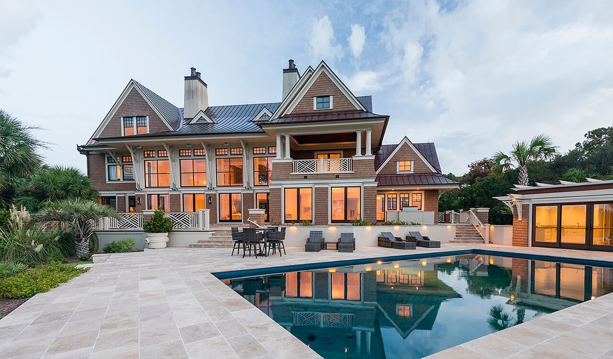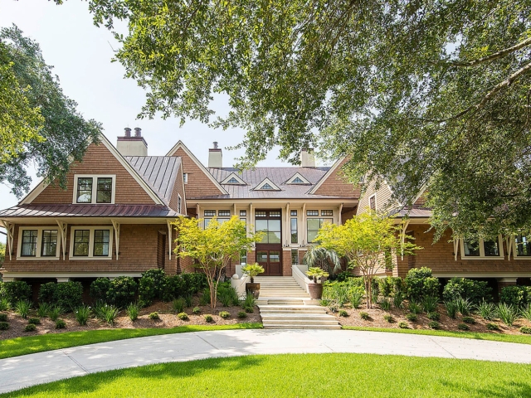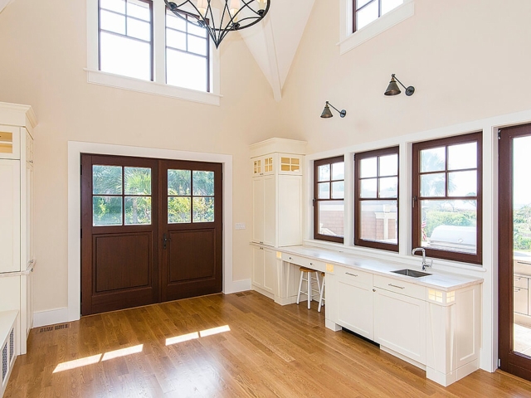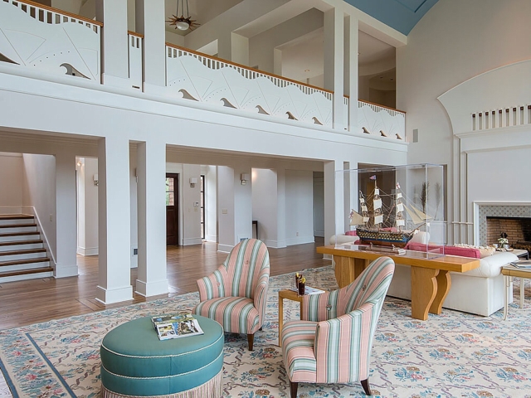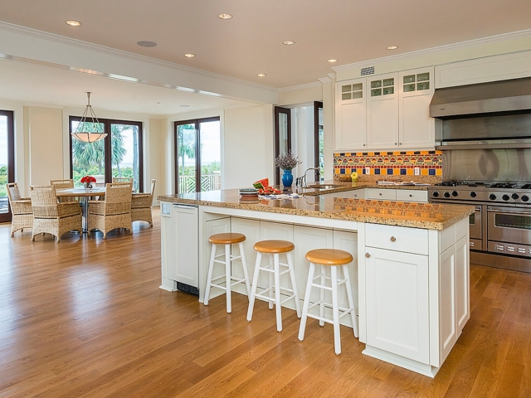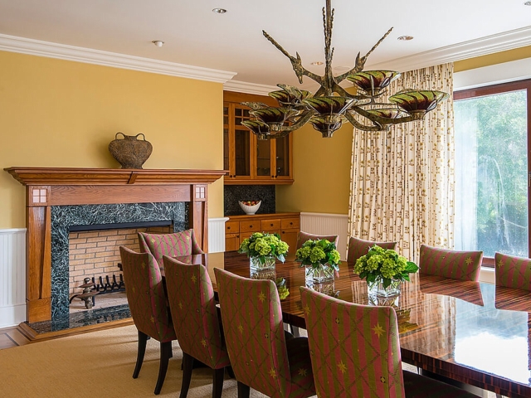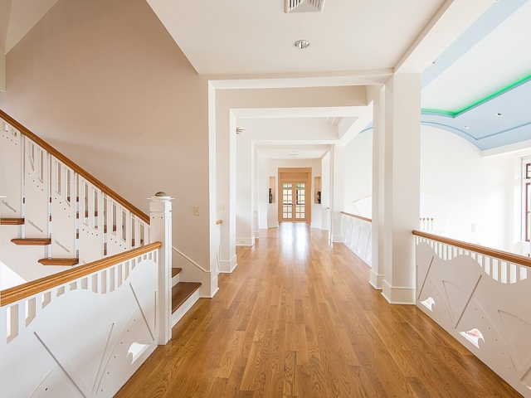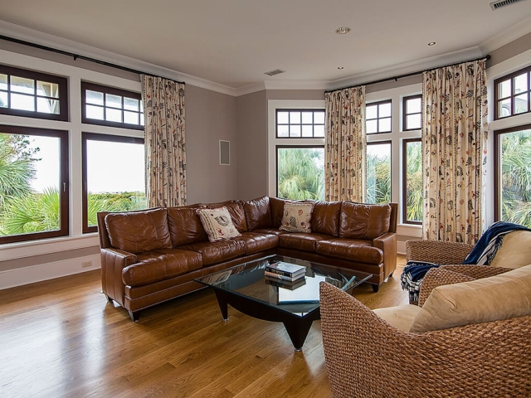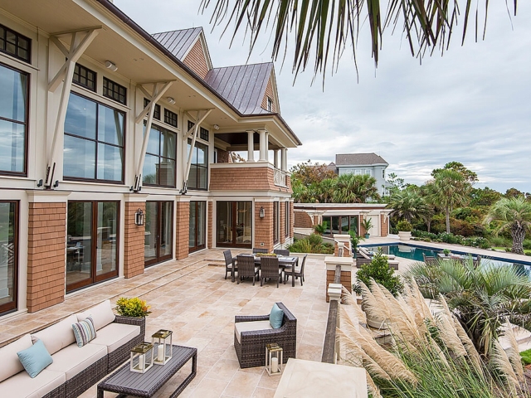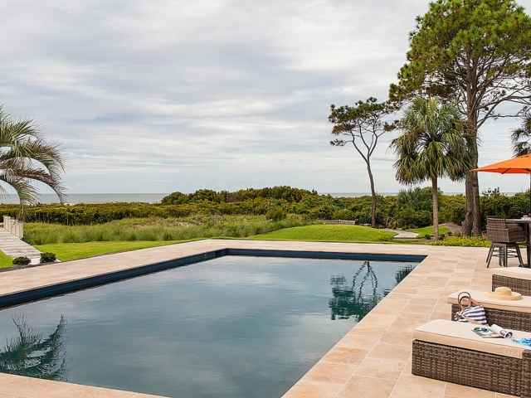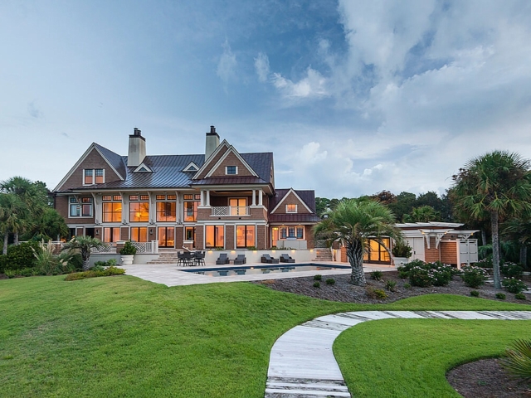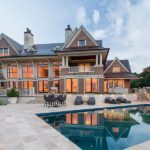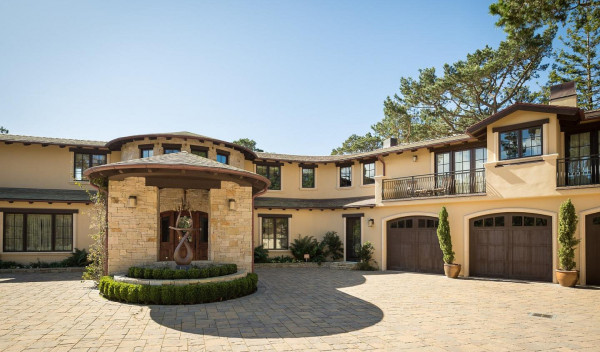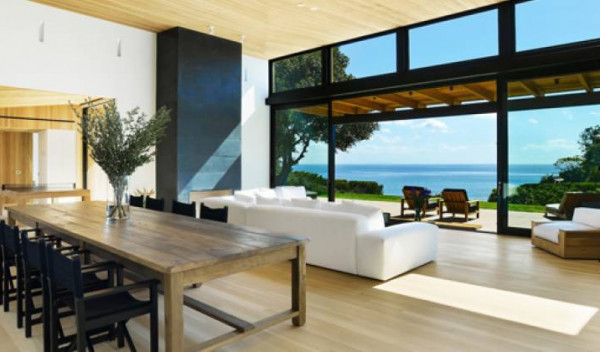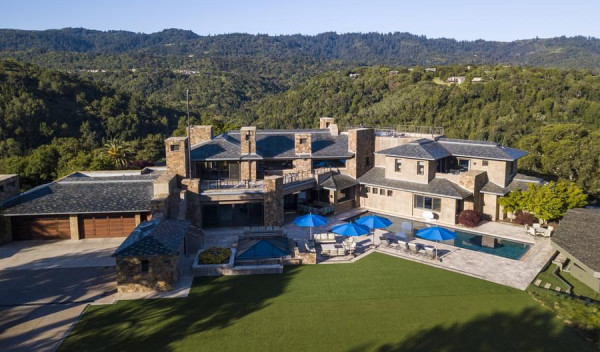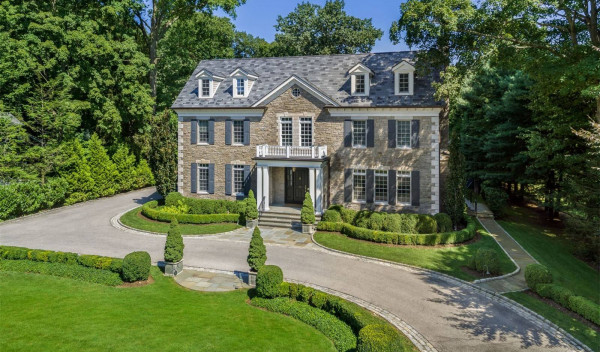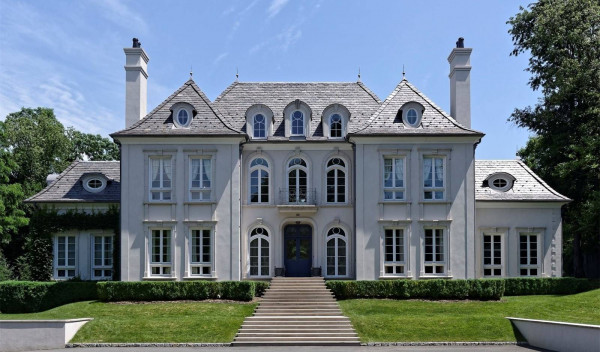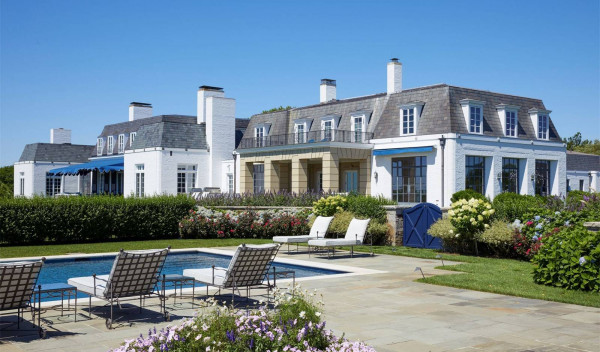133 Flyway Drive, Johns Island, SC 29455
133 Flyway Drive, Johns Island, SC 29455, USA
$19,999,999 USD
Property Description
Centered on two generously sized lots, this ultra private, shingle style home is poised on a 2.07-acre homesite that offers 200 feet of stunning ocean frontage. Originally conceived by Shope, Reno & Wharton, the home has been beautifully updated by renovation architect and designers H. Ross Clements, AIA and Jamison Hupp, Associate AIA of the Fuller Group in Greenville, South Carolina.
Master crafted of the finest materials, exterior features include all-new cedar shingles, a standing seam copper roof, copper gutters, limestone stairways, piazzas, and pool surround, as well as towering windows and doors by Henselstone and Tischler und Sohn. A circular drive and front garden welcome guests upon arrival. As they ascend the front stairway and step into the foyer, they are immediately greeted by spectacular Atlantic Ocean views. The sea and Kiawah’s breathtaking seascape lures them into a grand great room. An impressive wall of glass and French glass doors beckon them toward the outdoor living space. Spacious, open, and bright, the home’s floor plan is warm, inviting, and unpretentious. Impeccable design and sense of scale are combined with the finest materials and finishes–crisp trims and moldings, curved walls, cased doorways, gambrel ceilings, custom designed newel posts, stone and tile work–to create an aesthetic that is conducive to both grand entertaining and fun-filled family gatherings.
The great room’s two-and-a-half-story barrel vault ceiling is painted sky blue. Specialty cove lighting changes hues and adds a welcome, whimsical touch to beachfront entertaining. Above it all, an open gallery with stellar views connects the home’s east and west wings. The walkway’s artful balustrade depicts the ocean waves. The dining room with built-in maple service cabinetry and lit cupboards feature inlay oak flooring, beadboard wainscoting, crown molding, and recessed lighting. Intimate and private, the room offers a special venue for celebrations.
The gourmet kitchen and butler’s pantry are designed to achieve culinary perfection. Embraced by glass windows and doors, the light-filled space enjoys panoramic views of the deck, pool, lawn, and sea. High-end stainless and panel-front appliances include a Viking professional grade 6-burner range with griddle and double ovens, Traulsen commercial-grade refrigerator/freezer, and wine cooler, an icemaker, two dishwashers, and multiple sinks.
The second floor’s east wing is devoted entirely to the master suite. This expansive and ultra-private suite comprises a large dressing and living area, entrance foyer with built-in bench seating, and a posh bedroom. The bedroom’s tall tray ceiling creates a sense of volume. Cove molding, recessed lighting, and a built-in sound system add a touch of romance. Glass doors open out to the private covered porch. Complete with ipe decking, vaulted wood clad ceiling, and Chippendale balustrade, the porch offers unbelievable views of the Atlantic Ocean. The luxurious master bath is dressed in pink marble flooring, granite-topped dual vanities, large granite and frameless glass shower, and a separate soaking tub.
The 20′ x 40′ saline swimming pool is embraced by travertine. Recently refinished, the sparkling pool is as a wonderful place to relax beneath cerulean skies. The meticulous back lawn features a bridged walkway, a contemplation garden with bench seating, and lots of room to enjoy sunny afternoons. An expanse of tiered limestone piazzas and patios provide the ultimate backdrop for entertaining.
The poolside cabana with dressing room, full bath, storage closets, and two exterior showers, includes a beverage center with refrigerator and icemaker. Family and guests will adore the summer kitchen with Sedona gas grill by Lynx, Lynx warming drawer, cool travertine decking, and grill counter. With easy access to the kitchen, formal events and impromptu entertaining are easily managed.

