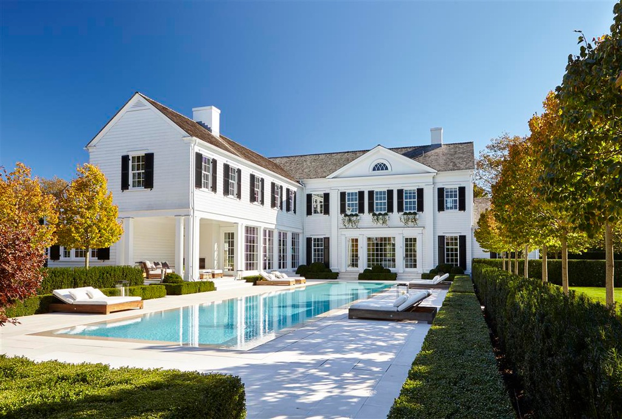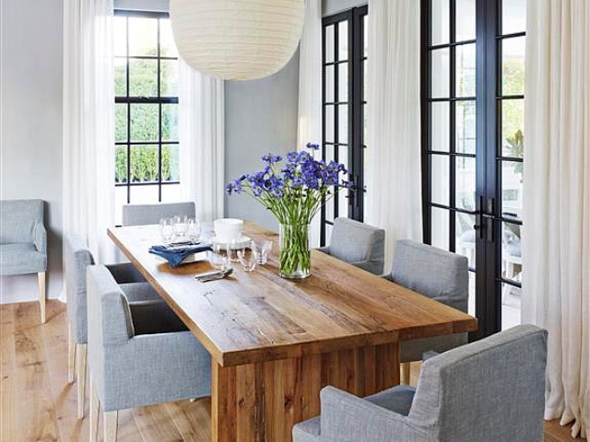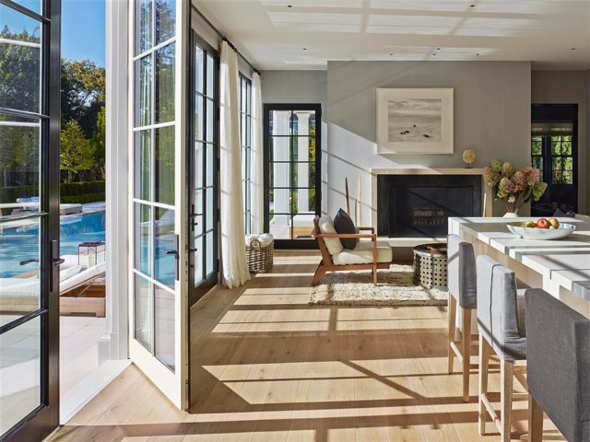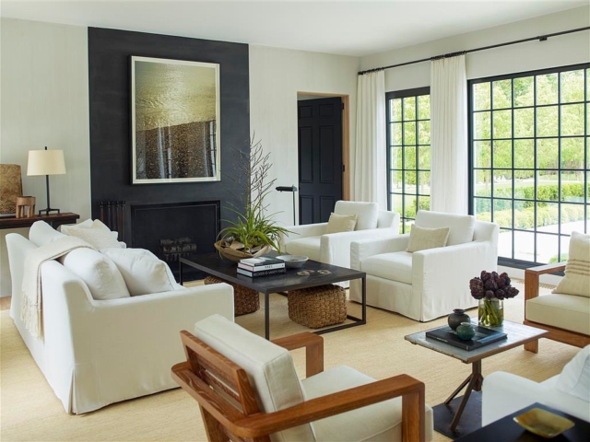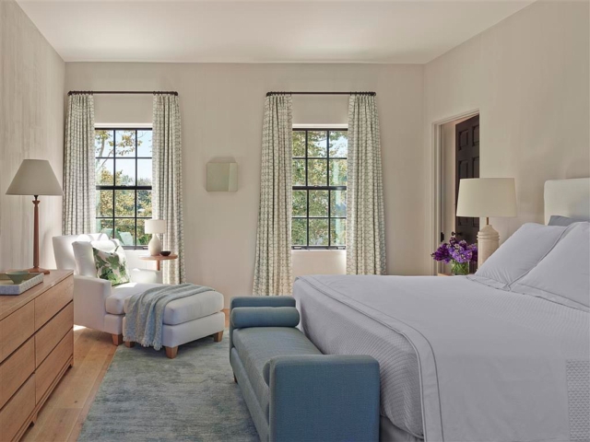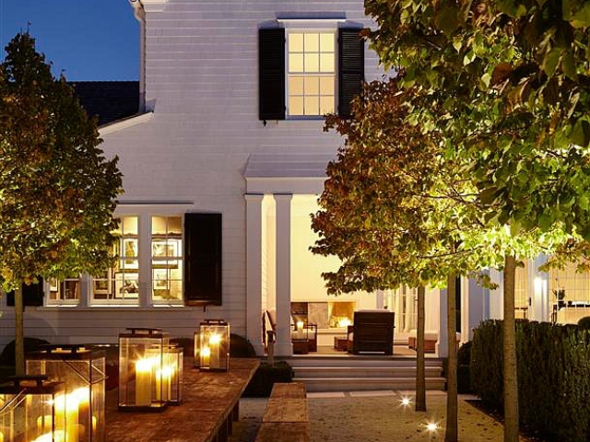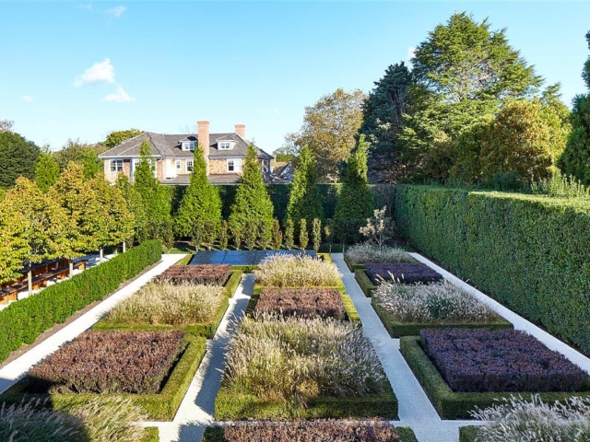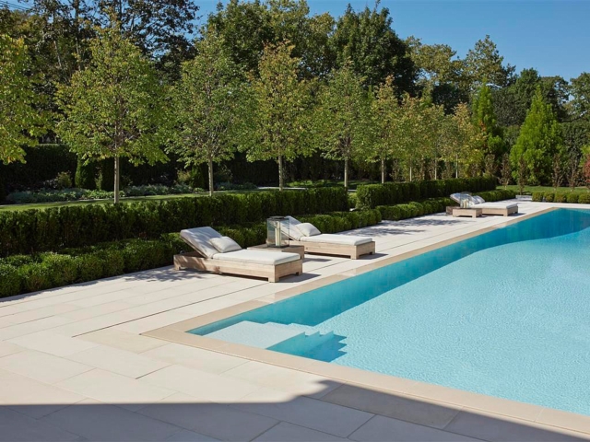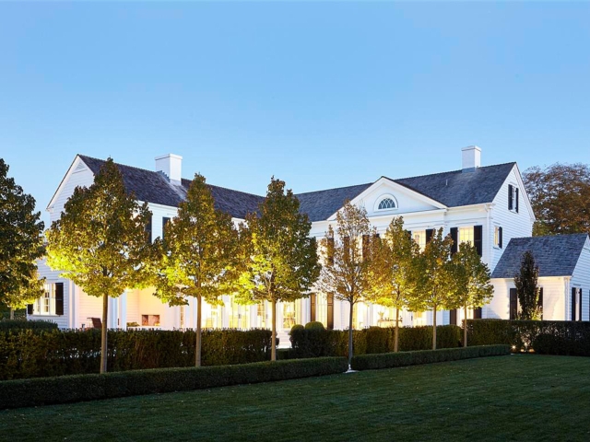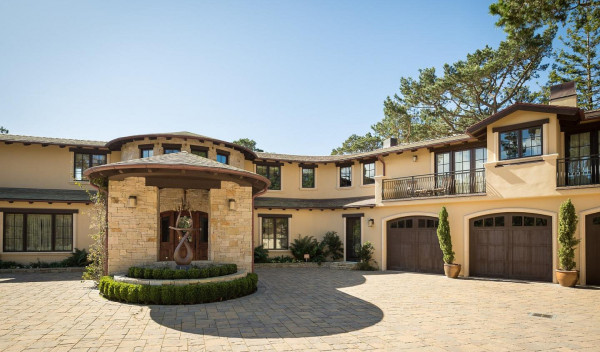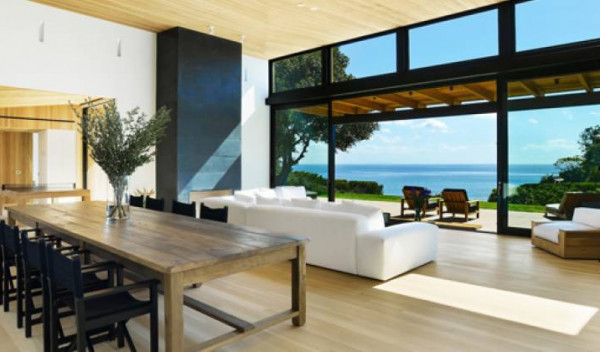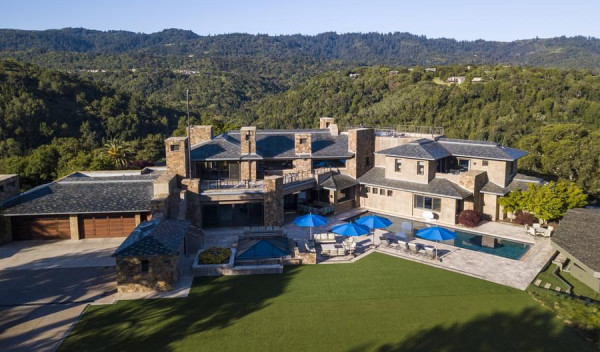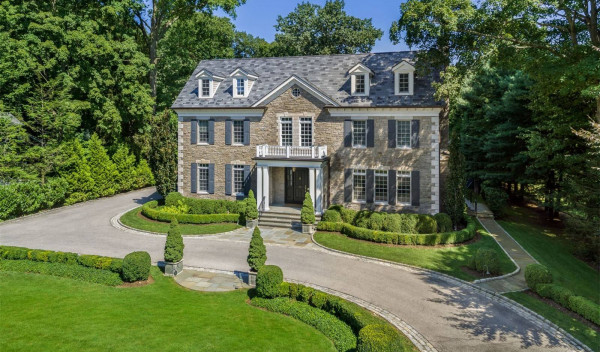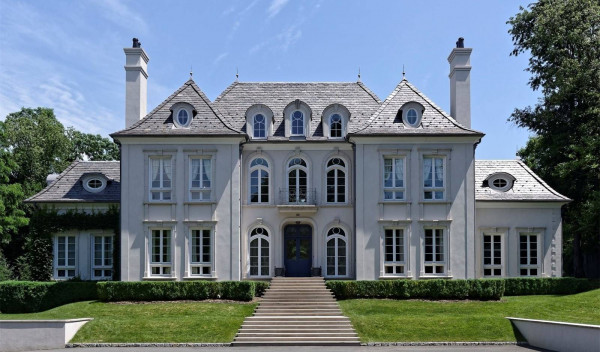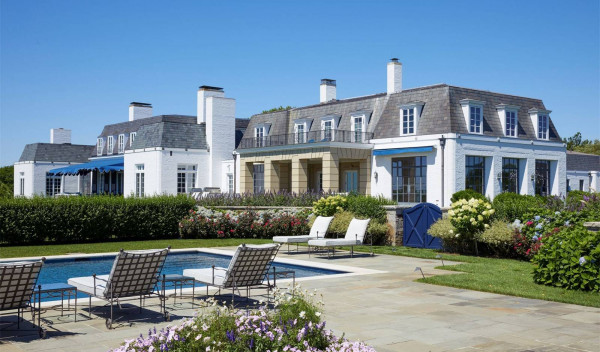11 Christopher Street, Southampton, NY 11968
11 Christopher St, Southampton, NY 11968, USA
$20,950,000 USD
Property Description
Just one block from Southampton’s pristine ocean beaches, this gracefully proportioned white shingle-clad home merges the best of classic architecture with modern airy interiors. Designed and executed by Architectural Digest AD100 architects, Sawyer; Berson, this exquisite property, tucked behind mature privet hedge, is set among carefully conceived garden rooms with exceptional landscape views from every window. A formal entrance courtyard anchored by lush boxwoods and finished with crushed oyster shells leads to 6,800+/- sq. ft. of thoughtfully designed living space, offering 7 bedrooms, 7.5 baths with generous ceiling heights, wide plank white oak floors and expansive windows flooding the interiors with light.
The family room, affectionately named the “snug room,” offers walls and ceiling clad in richly textured grass cloth, exuding both warmth and understated elegance. Luxury finishes throughout include lime washed walls, Moroccan Tadelakt plaster and radiant heat in all bathrooms. A large sunny eat-in kitchen features a glossy over-sized island perfect for cooking and entertaining and an impressive wall of French doors opening onto a 67 ft. gunite pool with cast limestone coping and terrace. An outdoor living room with fireplace overlooks the pool and offers a magical spot to gather with friends and family on cool summer nights.
The landscape design, together with night lighting, was an integral part of the project from the outset and features formal garden zones divided by well-trimmed boxwood hedges and connected by refined crushed oyster shell pathways. Highlights include a seasonal oval tulip garden and a dramatic dining allee flanked by rows of Linden trees with a 36 ft teak table as its focal point.

