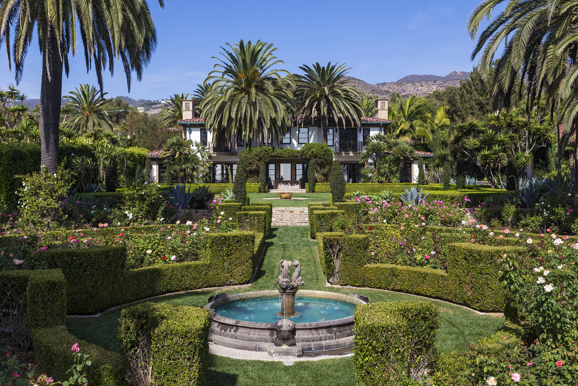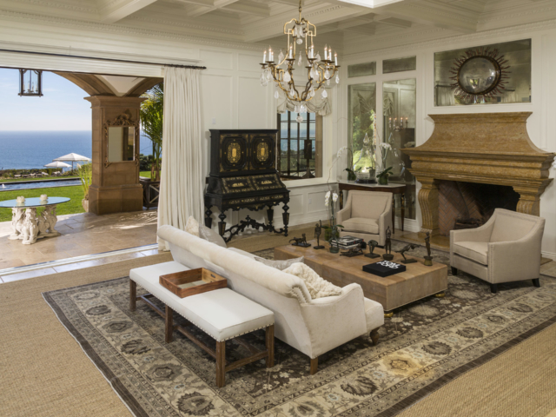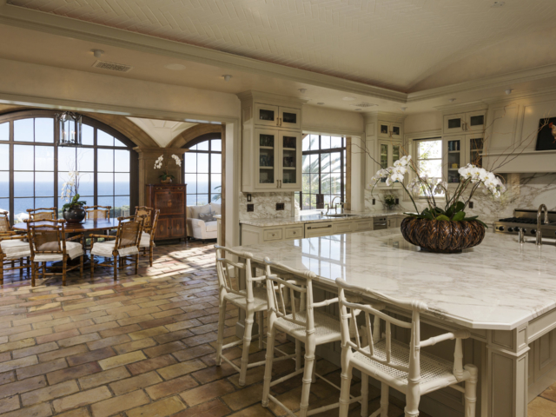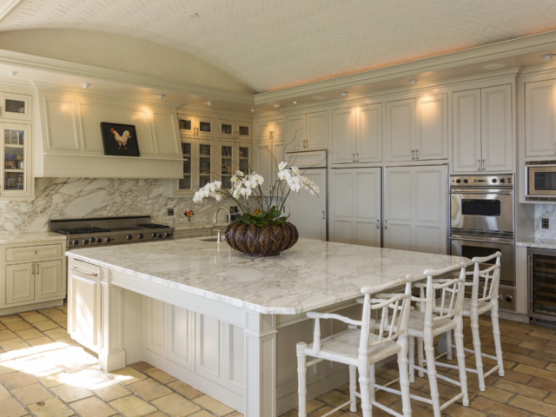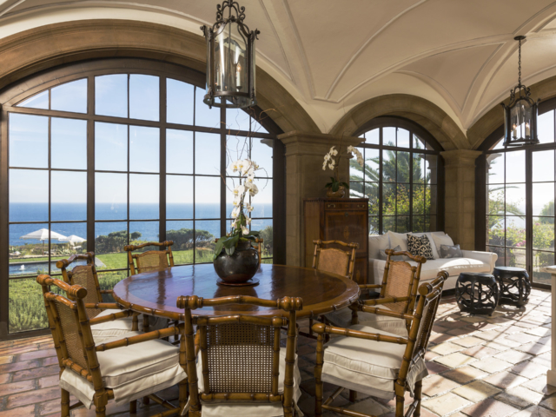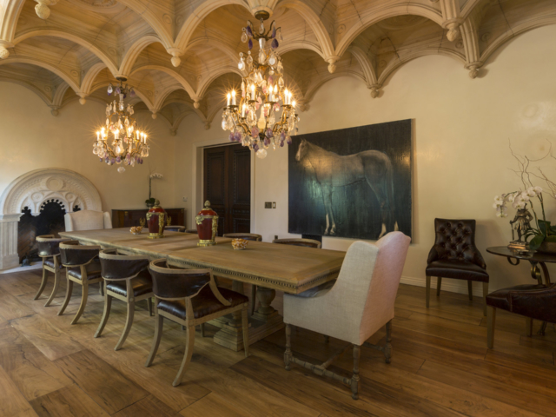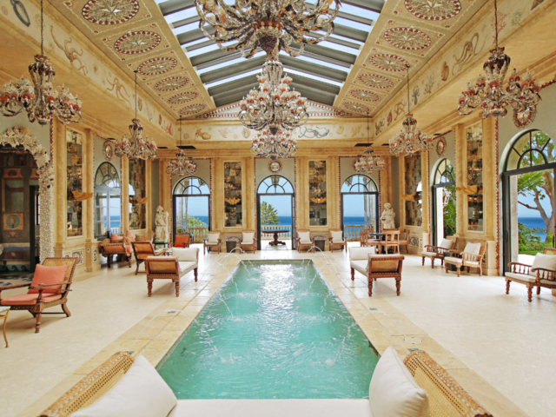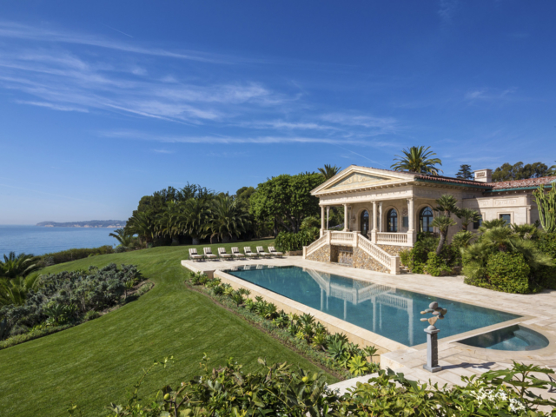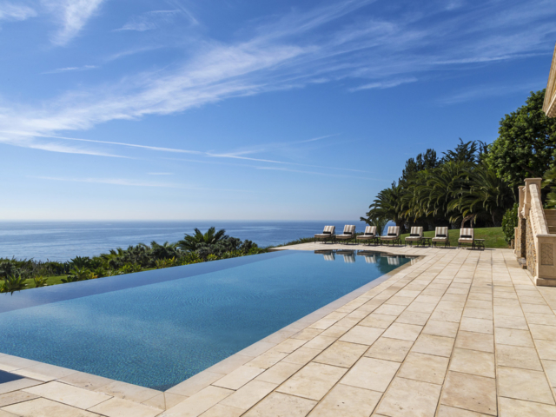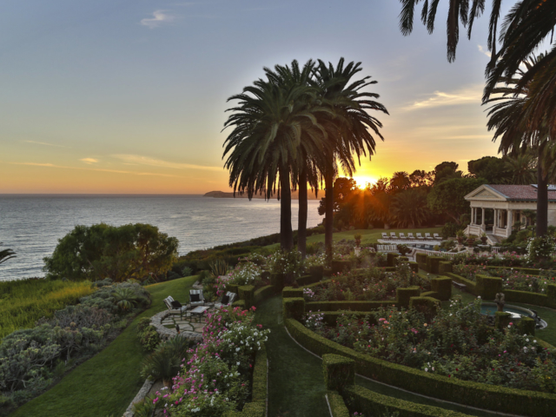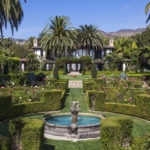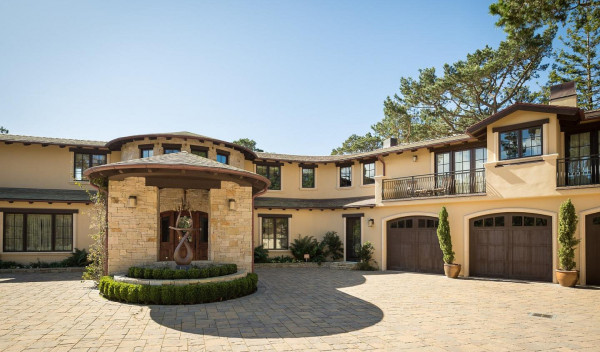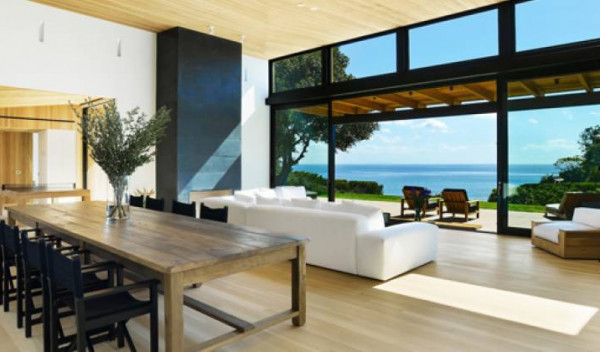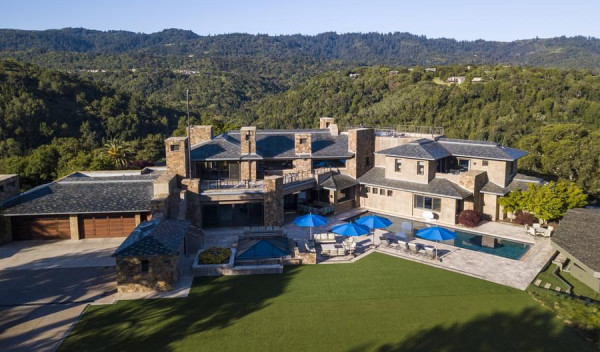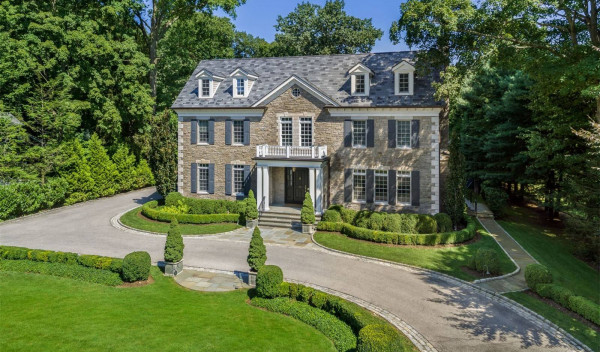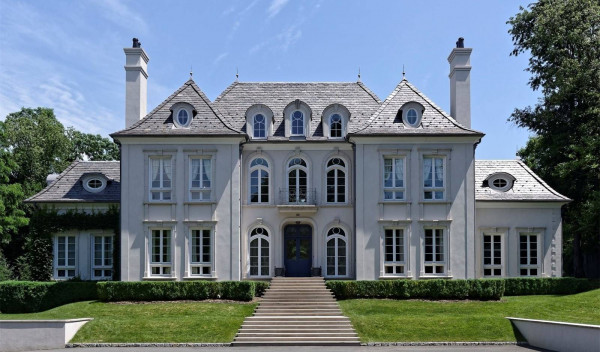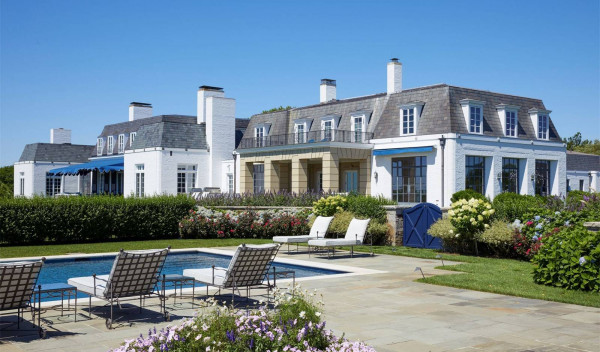26848 Pacific Coast Highway, Malibu, CA 90265
26848 Pacific Coast Highway, Malibu, CA 90265, USA
$62,000,000 USD
Property Description
“One of the most significant residential compounds in the United States, La Villa Contenta offers the most prime Malibu location with approx. 4.47 acres of exquisitely landscaped gardens overlooking unobstructed views of the Pacific Ocean. This gated estate with the utmost privacy features a grand main house, extravagant guest house, additional structure of offices and one of the most ornate ballrooms with a beautiful indoor pool. With the finest architectural integrity, quality of construction and imported designer details, this estate is truly for those who demand ultra luxurious living in one of the rarest trophy properties in the world.”
The Main Villa
Elegant stairs lead to the 2-story hand-carved limestone entry, which opens into a foyer whose floor is hand-laid pietra-dura mosaic made from antique, reclaimed marbles.
Straight ahead is a double living-room, paneled in pale maple. Off the living rooms is a long, private covered loggia over-looking an emerald lawn with the Pacific below an outdoor living room which evokes the feeling of a villa in Capri, Italy.
La Villa Contenta’s main level also includes a dining room, library, family room/kitchen, and 2 powder bathrooms. The dining room comfortably seats 24 for dinner. The ceiling is intricately hand-carved from French limestone and completed by a working fireplace. The room is made especially romantic as it is illuminated only by candle-light from its twin 18th-century chandeliers of amethyst and rock crystal.
The library, with a gothic groined ceiling and Herm©s marble fireplace, invites visitors to settle down to read or engage in conversation. Flooded with sunlight through French doors that lead to the garden the room has a private bathroom and could make an ideal office.
The kitchen is more rustic than the rest of the home, the kitchen is ideally-suited either for a private chef or for an enthusiastic home cook. With 18th century reclaimed floors and a stone fireplace, the room is a cozy place for friends and family to gather, in either of its seating areas or in the solarium which has a dining table that seats 10.
The lower level which houses the billiards room, wine cellar, screening room, and gym, can be accessed by either of 2 staircases or an elevator. The billiards room is paneled in English pine and bamboo, inset with rare paintings of Cates-inspired birds and foliage, and has a wet bar. The wine cellar, with its barrel-vaulted ceilings, has the capacity to hold several thousand bottles. Through mirrored double doors lies a large, media room with a 14-foot screen. This level is completed by a gym, powder bathroom, and laundry room.
On the upper floor is a master suite with fireplace, a very large private terrace overlooking the Pacific, and his-and-her bathrooms and closets. There are 3 additional bedrooms on this level each with its own en-suite bathroom.
The Grounds
There is no lack of opportunity for activity or leisure on the grounds of La Villa Contenta. With countless secret gardens and seating areas, there are dozens of places to relax, read or entertain al fresco. Populated with hundreds of priceless specimen trees and rare plantings, the grounds are nothing short of awe-inspiring, with a diversity of landscapes including acres of manicured lawn, an exotic desert garden, and a truly extraordinary rose garden.
The outdoor “infinity” swimming pool is 25 meters in length and is entirely chlorine-free (it utilizes saline and ozone instead). The elegant double staircase leading to the pool area is bordered with rare agave plants and espalier figs. The travertine pool deck is ideal for intimate lounging and can also accommodate several hundred people for a grand party. The pool area also contains a state-of-the-art Viking kitchen with everything a home cook or a professional caterer could need.
The championship north-south facing tennis court is concealed by beautiful planting that covers its four walls, and it has a viewing deck so guests can relax and watch the game.
Additional structures:
The Pool Pavilion
Perhaps one of the most beautiful buildings in America, this “natatorium” is inspired by grand European follies. Constructed of carved marble, the building is Romanesque in design, with a spectacular frieze over the doorway. The doors give way to a true “underwater” baroque fantasy comprised of about a million seashells. The pietra-dura entry hall is flanked by two elegant changing rooms one for ladies (“Venus”) and the other for gentlemen (“Neptune”), each paneled in rare onyx and adorned with shells, with comfortable lounge areas, large steam showers and every amenity imaginable.
Tiled in Murano glass, the lap pool is equipped with swim jets to create the perfect, indoor swimming environment. But much more apparent is the beauty of the room itself it is so ornate and remarkable that it is hard to imagine that it was built for swimming, rather than pure aesthetic enjoyment. With glass ceilings over 20-feet high, the room is a vision of fantastical marine life, with a hand-painted gesso mural, panels of intricate seashells and mirrored stars, outrageous shell-encrusted chandeliers resembling octopi and a massive golden onyx fireplace.
Through doors on one side lies a covered loggia adorned with hand-painted, whimsical sea-creatures, overlooking the outdoor swimming pool. Inside, mirrored doors lead to a catering kitchen and utility room containing sound and laundry equipment.
The Greenhouse
One of the largest private greenhouses in California, this glass and steel structure was designed to accommodate several thousand orchids and other delicate exotics. Two areas, separated by doors, created distinct growing environments for the true horticulturalists.
The Pool Pavilion and Greenhouse are connected by a very special walkway of travertine slabs “floating” on water.
The Guest House/Office
There is another large building on the property which could otherwise be used as a 6-bedroom house. With walls of polished green Venetian marble walls and Baccarat and Murano chandeliers, this is a fresh, lovely house with its own kitchen, laundry, parking area and staff quarters.
The Guest Suite
Hidden in a grove of ferns and other lush plants, lies a charming one-bedroom guest suite. Furnished in soothing tones and organic materials, this is the perfect “zen” getaway.
Staff Quarters
There are ample bedrooms and amenities for staff and security detail, with separate entrances to create maximum privacy.

