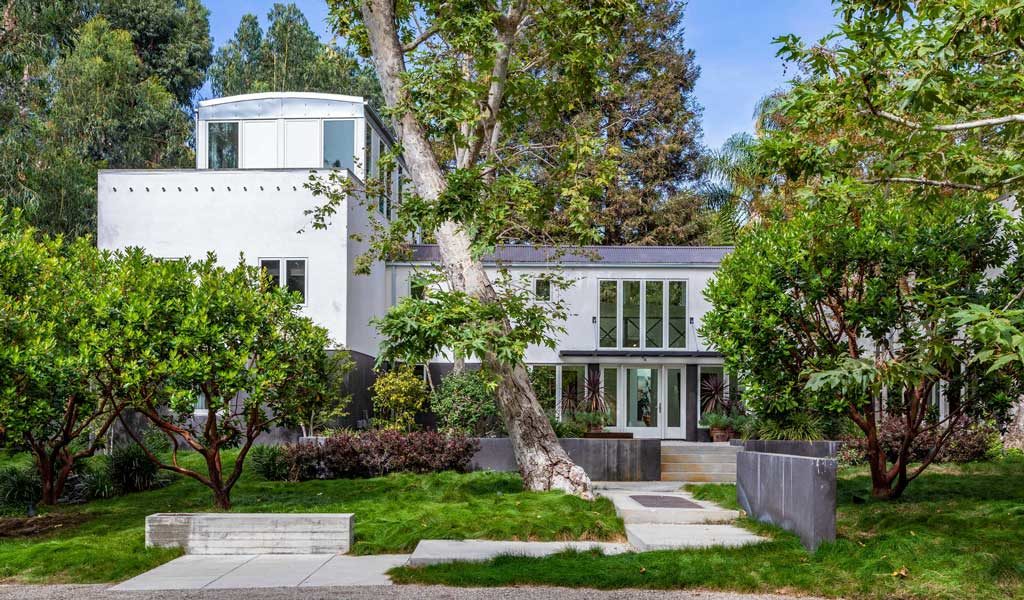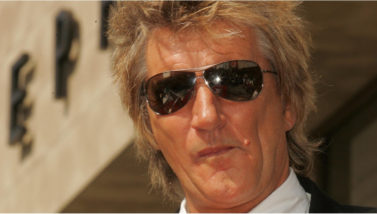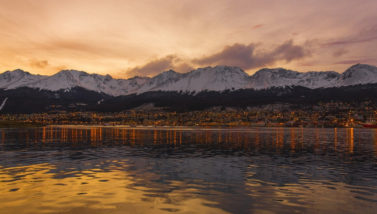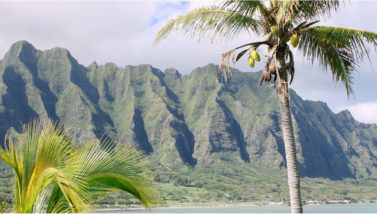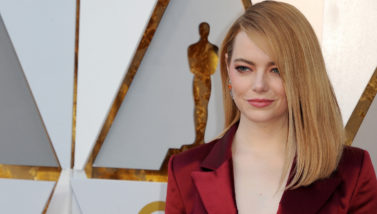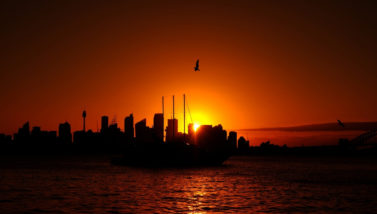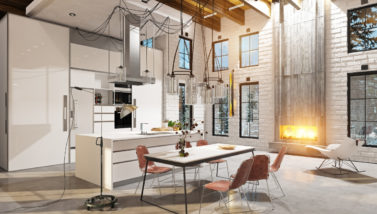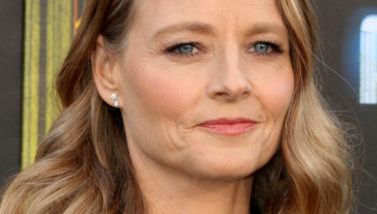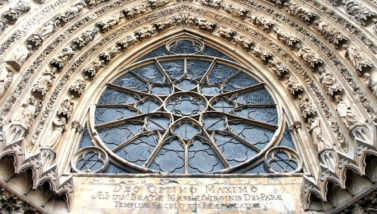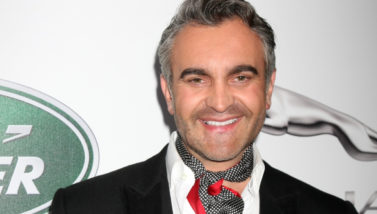Hidden away in Santa Monica’s exclusive Rustic Canyon is a home like no other. With six bedrooms and eight bathrooms, this architectural masterpiece is truly a jewel. Step inside this unique Rustic Canyon hideaway and see what makes it so very special.
Architecture
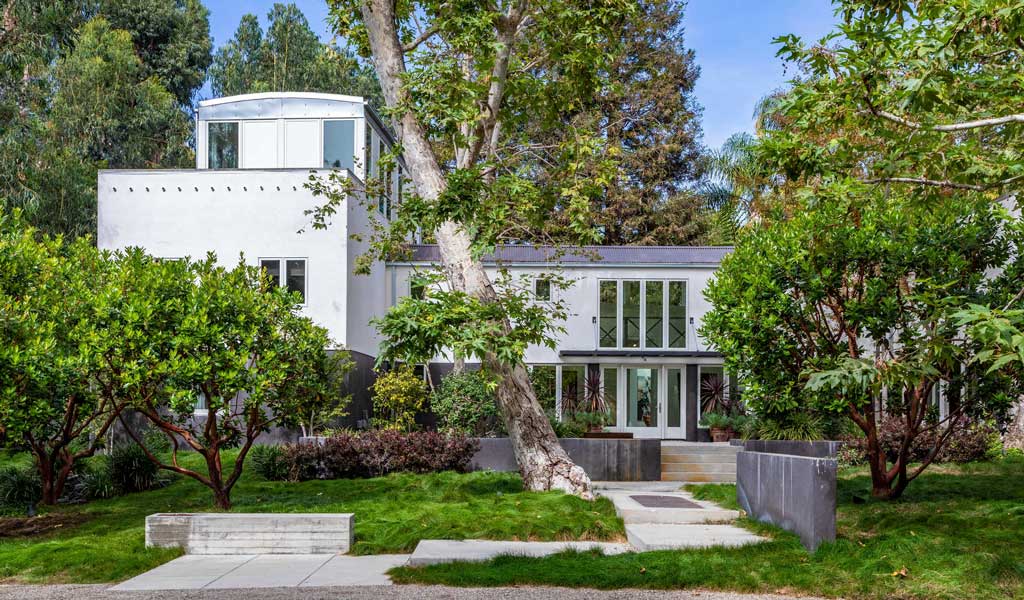
Pritzker Prize-winning L.A. architect Frank Gehry designed the house in 1978 for filmmaker John Whitney. The original home was comprised of three separate structures.
Architecture is a small piece of this human equation, but for those of us who practice it, we believe in its potential to make a difference, to enlighten and to enrich the human experience, to penetrate the barriers of misunderstanding and provide a beautiful context for life’s drama. –Frank Gehry
Mark Mack reimagined the residence and created a cohesive home from the established structures. The home is contemporary with functional spaces interconnected via bridges, stairs, and walkways. The residence originally featured a stucco garage with studio. It also had a concrete block living and dining room and plywood-paneled, two-story master suite. Today, the redesigned home features a newly built wing with a guest house, gym, and garage. The circular motor court at the end of a long driveway unifies the structures.
It was originally designed by one of the most prolific architects, Frank Gehry, and then Mark Mack’s redesign makes it a one-of-a-kind. It is unlike anything else on the market or ever built. -listing agent Cindy Ambuehl
Outdoors
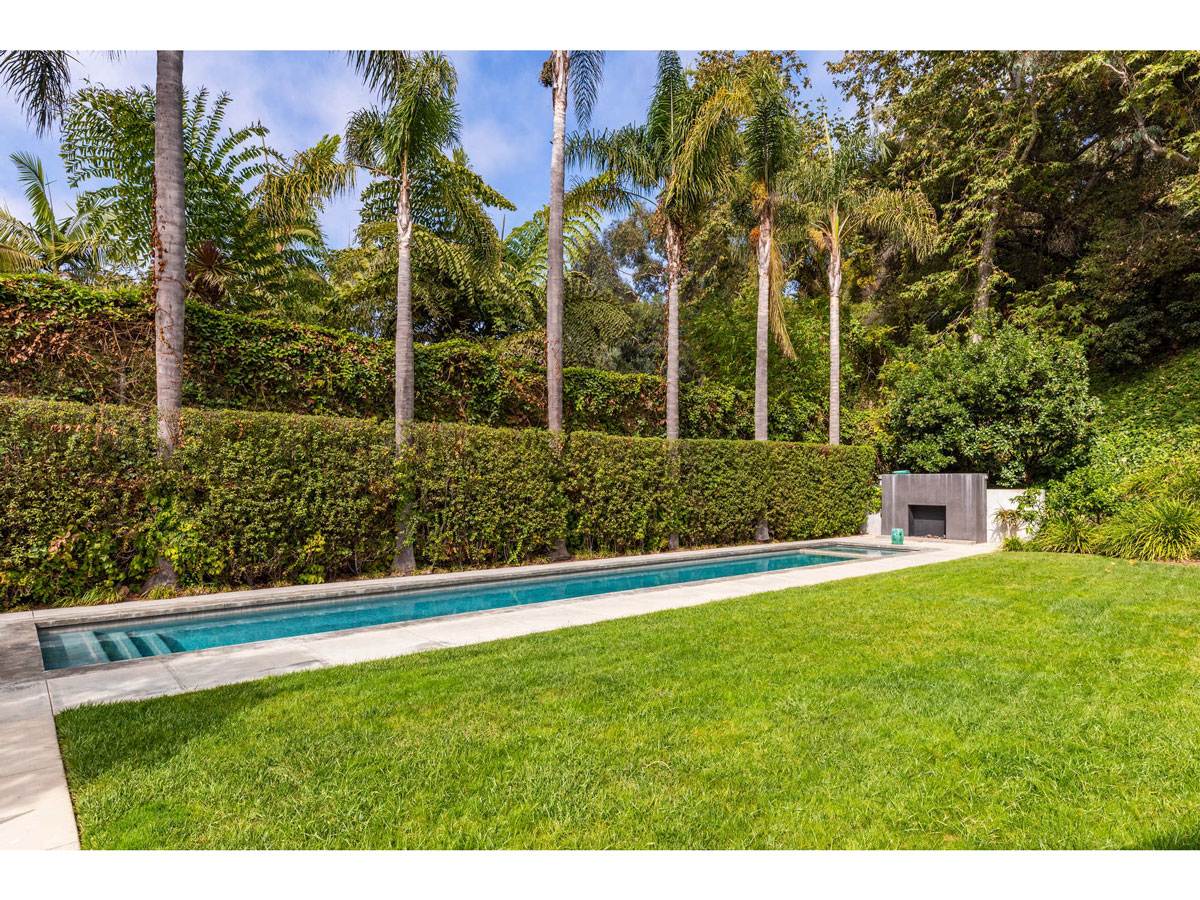
The home is situated on almost a full acre parcel in the heart of Santa Monica’s enviable Rustic Canyon at 600 E. Rustic Road. The gated driveway leads to a motor court and tranquil courtyard. The home was positioned thoughtfully to preserve privacy. Surprisingly, there are no other homes within sight. It offers a secluded getaway within easy distance to the beaches as well as shopping and dining options.
The backyard is lushly landscaped with a sleek heated pool and spa. There is also a built-in movie projector and two outdoor seating areas with fireplaces. A meditation ledge is also built into the landscaping providing a peaceful retreat from hectic schedules.
The Main House

The main home boasts more than 5,000 square feet. The open floor plan utilizes natural light effortlessly. The living room features unique beams throughout the ceiling. Large custom windows allow light to flow freely through the rooms and bring the outside in. It has a spacious master suite with spa-like bathroom retreat and patio overlooking the creek below. Along with the master, it also has three guest bedroom suites, two with private decks.

The modern kitchen features marble countertops, Wolf appliances, and also a center island perfect for entertaining. The bright blue accents add an unexpected modern flair and give the space loads of personality.
The Guest House

The guest house is perfect for hosting your out of town visitors. The spacious 2000 square foot space has two roomy bedrooms and three bathrooms. It also has a chef-caliber kitchen to accommodate your visitors. The top floor has a large balcony that overlooks the lush landscaping. Notable bonuses of the guest house include a gym! The garage is on the lower level and it even has a putting green just outside.
It’s easy to see that this unique home is a once in a lifetime find in Santa Monica. This Rustic Canyon hideaway can be yours for just $18.5 million, an exceptional value for the one of a kind architecture and large, secluded lot. For another contemporary upgrade of a classic home, explore Old Hollywood Meets Modern Day Contemporary in Pacific Palisades.

