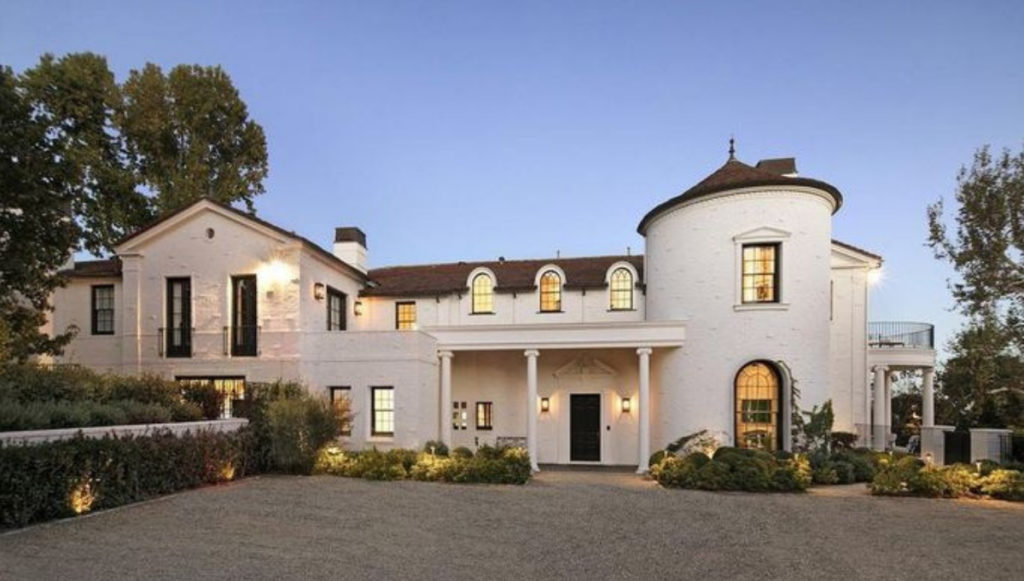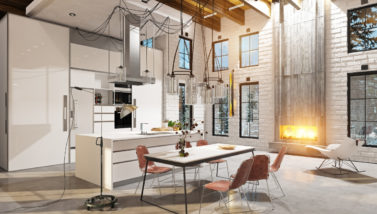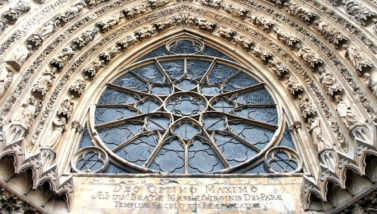When music producer and American Idol founder Simon Fuller purchased his Los Angeles home in 2014, he was the latest in a long line of celebrity owners of an iconic property. This Georgian style mansion was built in 1927 by architect Gordon Kauffman and commonly referred to as the Fredricks House. Over the years it has also been owned by fashion designer Massimo Giannulli and David Murdoch as well. Step inside this historic home and see the personal touches Fuller and interior designer wife Natalie Swanston have added.
The Fredricks Estate
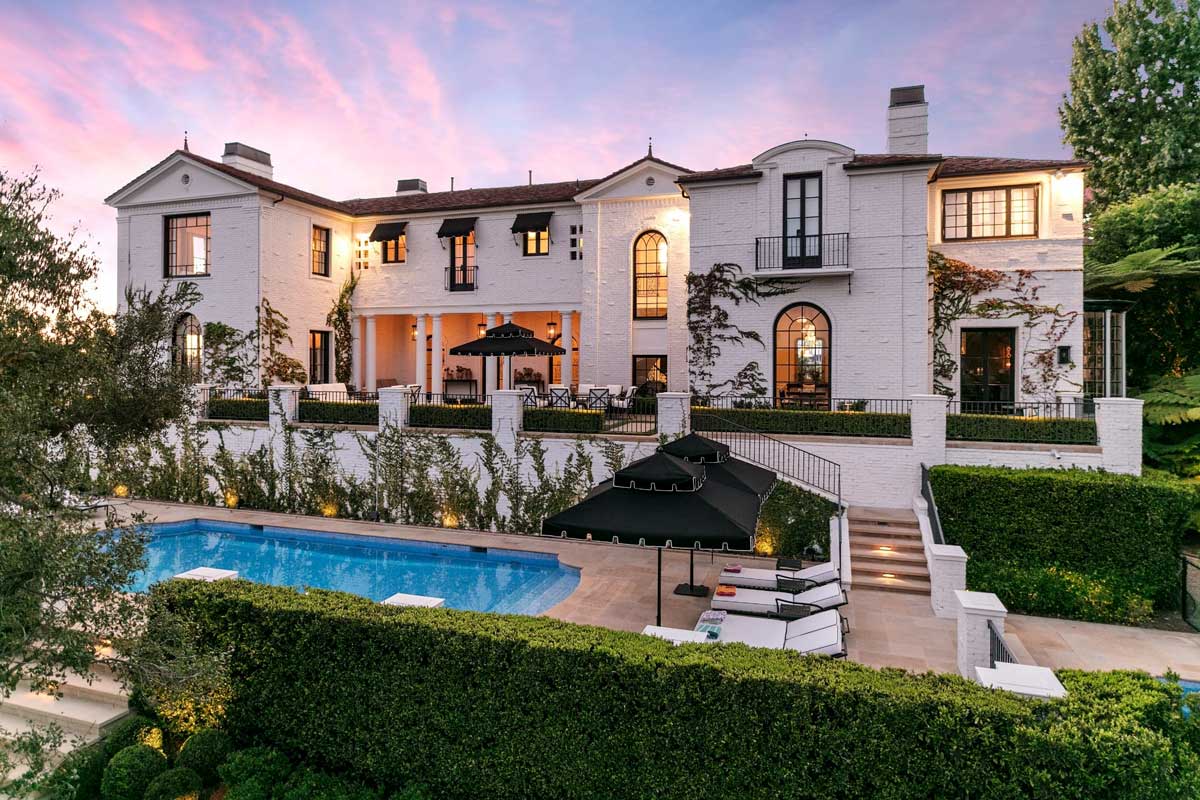
Fuller and Swanston completely renovated the Fredricks Estate after purchasing it five years ago. The 11,200-square-foot home featured light red brick when Fuller purchased it but it has since been painted a stately white. Swanston added black detailing, such as awnings and shutters, to enhance the classic Georgian appearance. The doors have also been painted black for a modern, high contrast appearance.
A Bel Air Gem
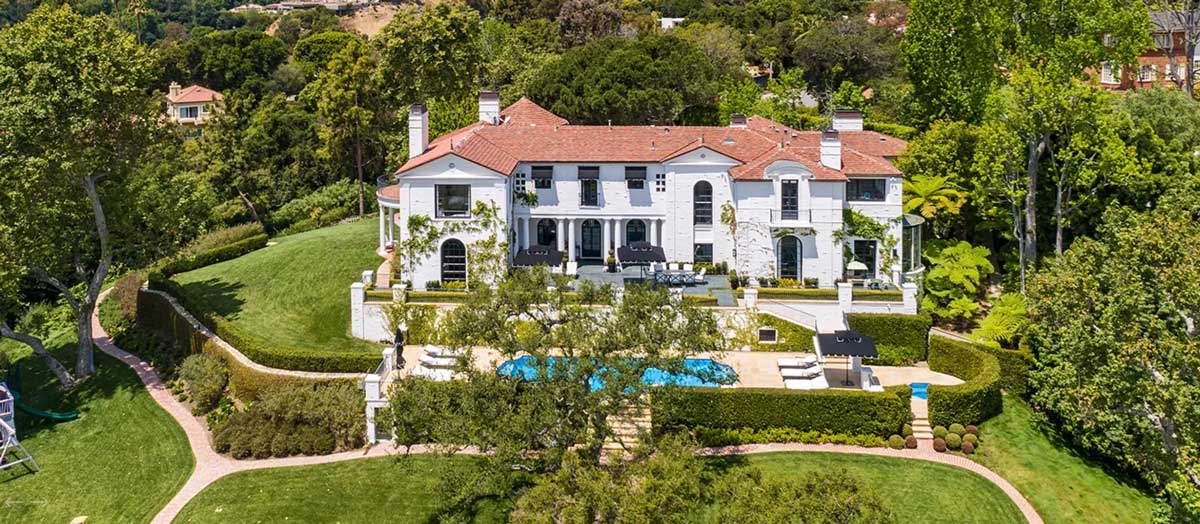
The home sits on 1.6 acres in Los Angeles’ desirable Bel Air neighborhood with views all the way to the ocean. It is completely private, a rarity in Los Angeles. Gates and thoughtfully placed hedges surround the property on all sides. The property features a gated pebbled motor court that can easily hold twelve vehicles. It also boasts a guest house, greenhouse, green lawns, and a pool and spa as well. Perhaps the most unique feature of the home’s exterior is the turret. Inside this tower, you can find a wood-paneled library with a fireplace on the ground floor. The second story of the turret contains a circular office, also with a fireplace.
Contemporary Design
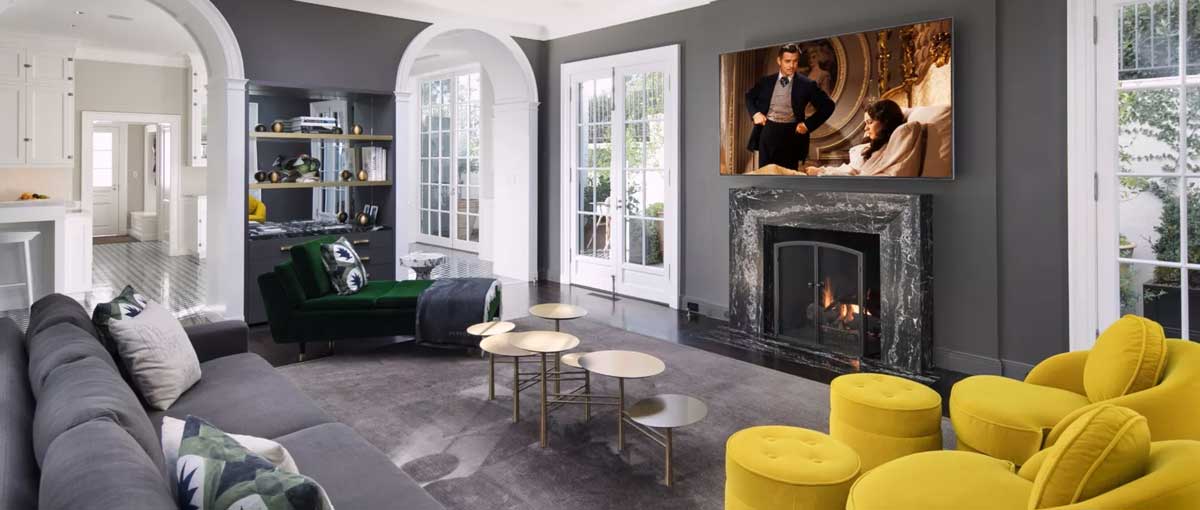
The home contains seven beautifully appointed bedrooms and seven bathrooms. The master suite features a large entrance vestibule, office, gym, dual baths, and also an expansive closet. Swanston chose a white on white color scheme for a spa-like atmosphere. Swanston updated the interior with shades of white, black, and grey with pops of vibrant color. The result is an elegant and modern aesthetic while keeping the home’s historical integrity intact. The ebonized hardwood floors run the entirety of the main living areas and there are fireplaces throughout, including the office and dining room. That same dining room can seat up to fourteen guests, making it ideal for entertaining!
Los Angeles Views

Through the French doors to the backyard are sweeping views of the city and Los Angeles basin beyond. The terraced yard has brick pathways and patios as well as a pool and spa.
Fuller and Swanston recently listed their home for sale with esteemed real estate broker Drew Fenton. This is how he described this one of a kind property:
By far the most elegant traditional on the market today. Complete privacy on 1.6 acre promontory with jetliner views to the ocean. Period details abound and are complimented by exceptionally high 14ft ceilings. Sophisticated and elegant public rooms include a vast living room, circular wood-paneled library, soaring entry hall with original floating staircase and an epic dining room that can accommodate 20 guests. Massive walls for art, scaled for grand-entertaining and state of the art home automation. Gourmet Kitchen with adjacent family room. Master suite is a world unto itself with large entrance vestibule, office, gym and dual baths. Grounds include large gated motor court, guest house, mosaic pool, greenhouse and manicured rolling lawns. Rich in History and Pedigree. A trophy for generations.
We love the modern upgrades Simon Fuller and wife Natalie Swanston gave this piece of Hollywood history and can’t wait to see their next real estate adventure will hold. For more stunning real estate inspiration, explore Stunning Modern Homes in England.

