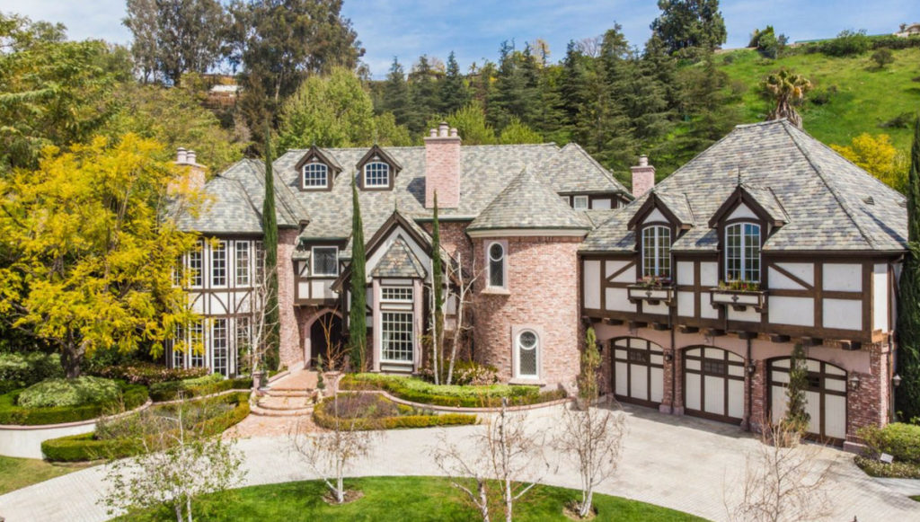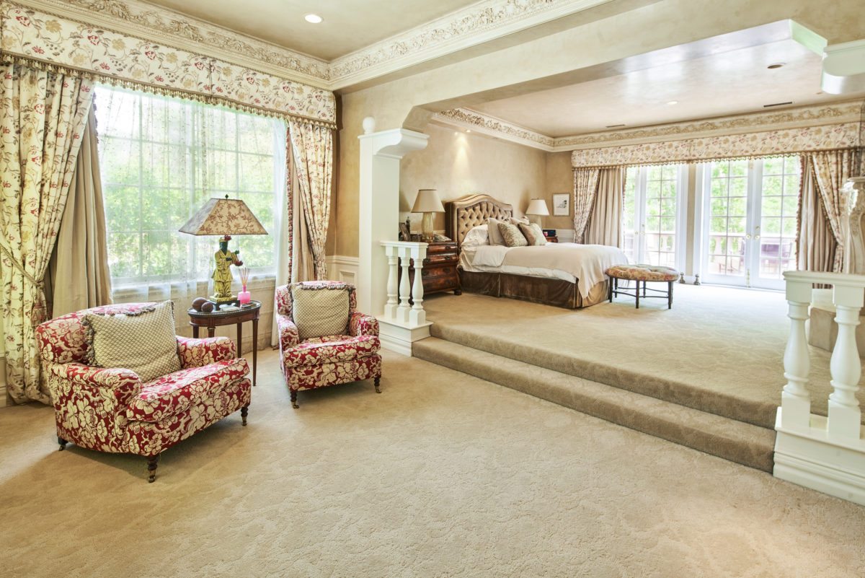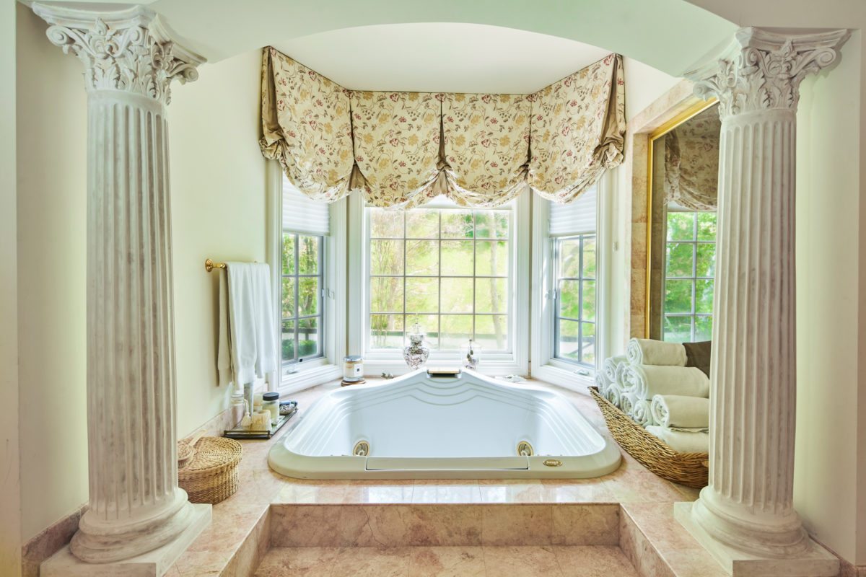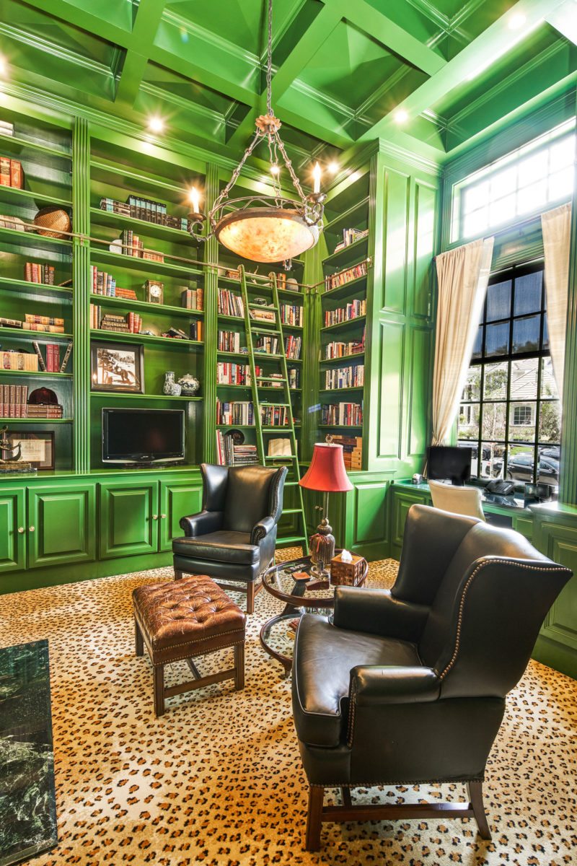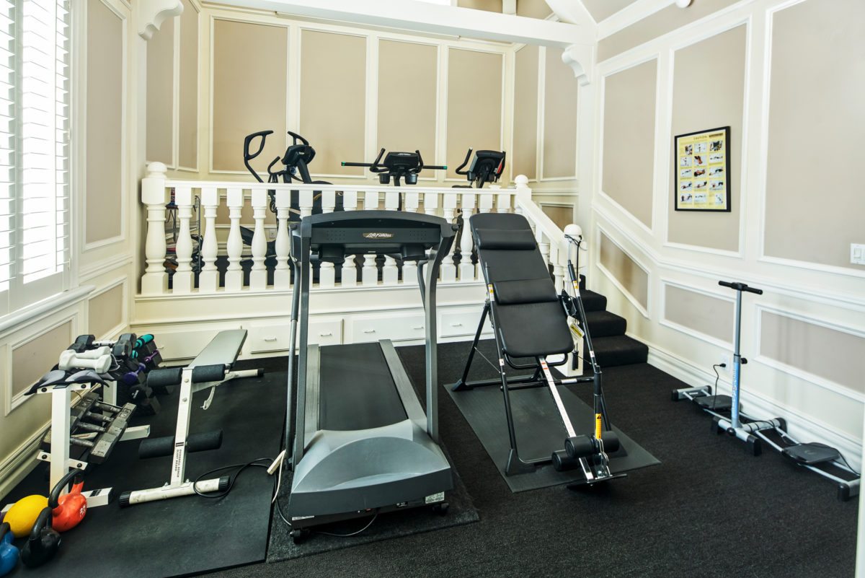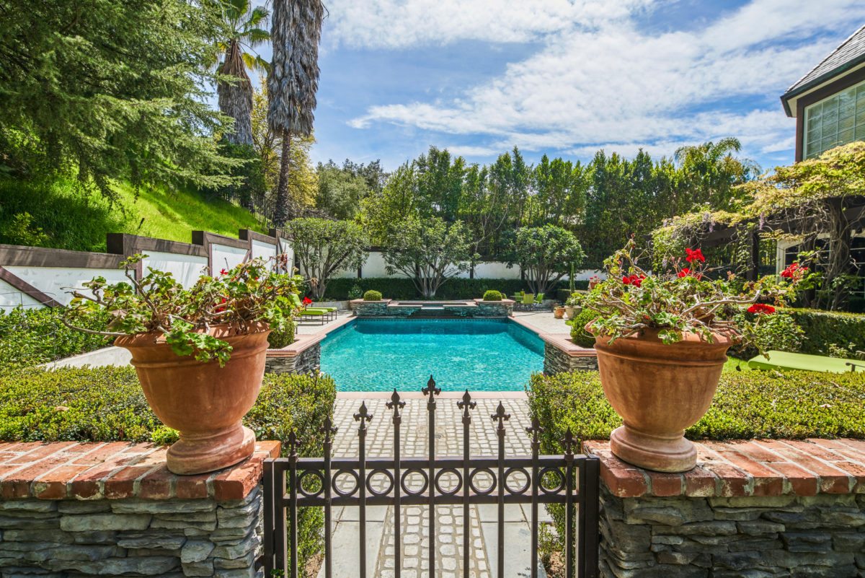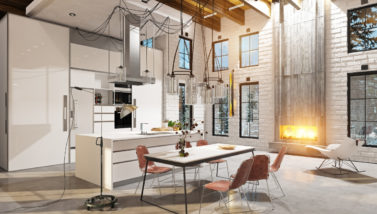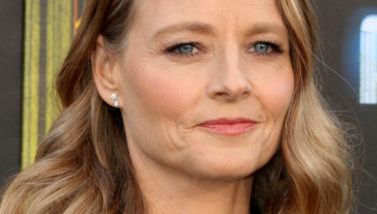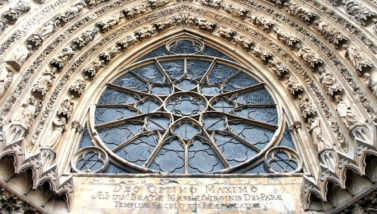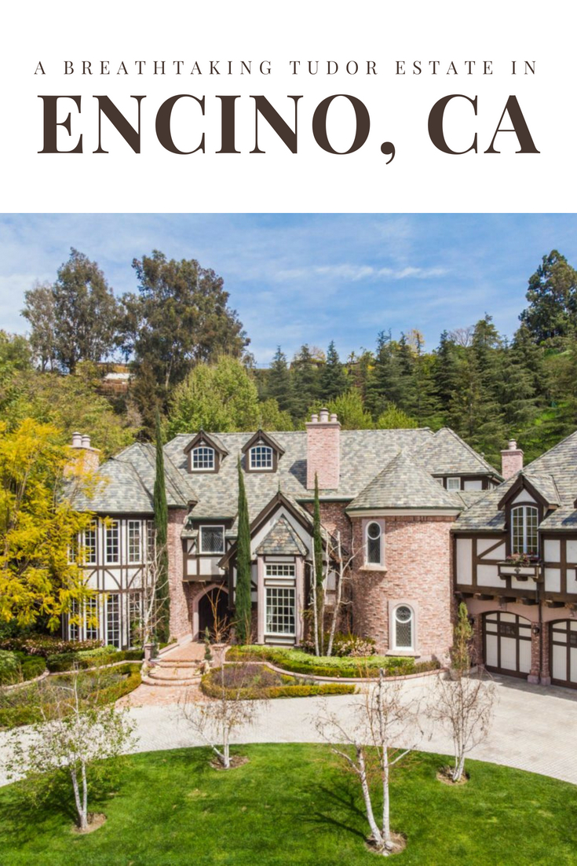The world was enchanted by the recent royal wedding of Prince Harry and Meghan Markle. While we cannot all marry a prince or a princess, we can live like royalty. Owning a castle-like home would feel a bit like living a fairy tale life, would it not? This breathtaking Tudor estate in Encino, California, is a home built for those who aspire to live like royals.
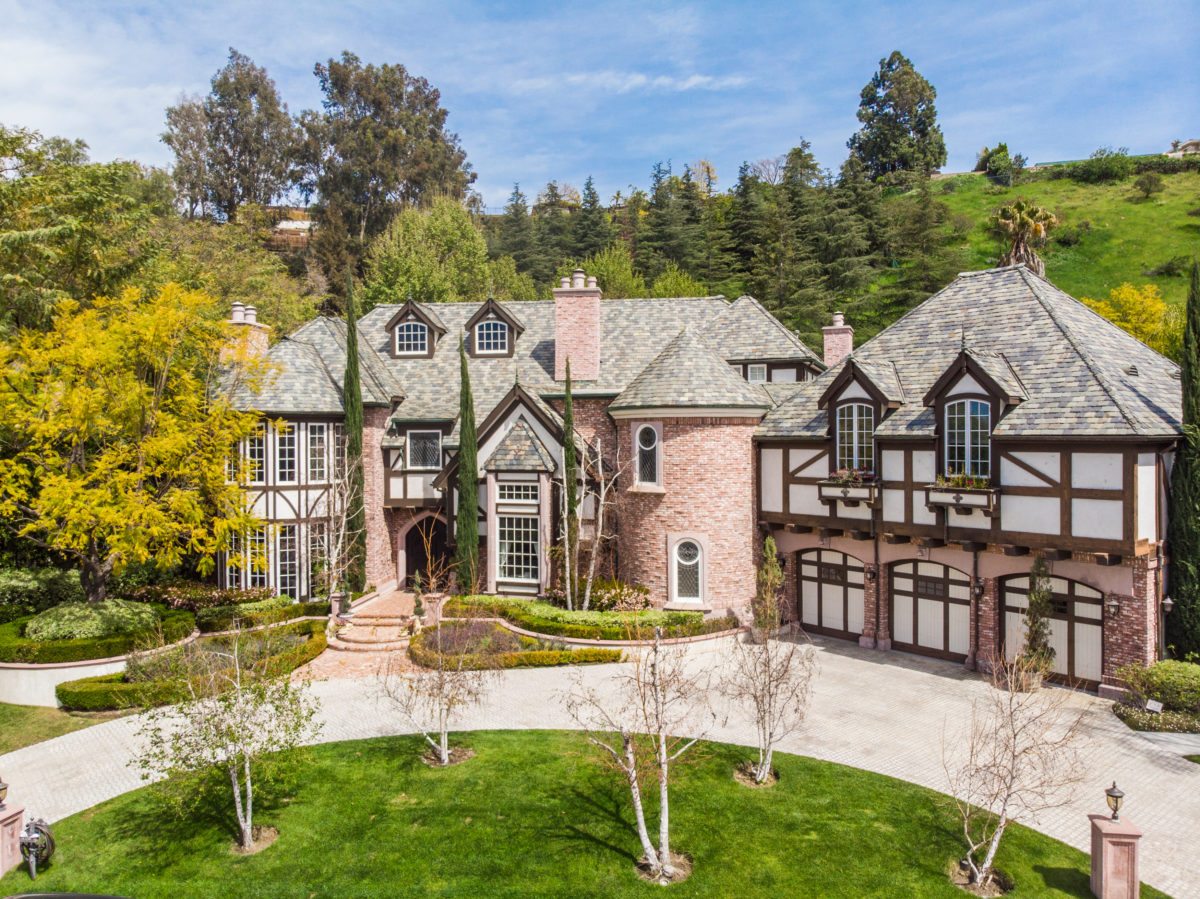
Located in the prestigious gated community of Royal Oaks The Colony, this Tudor estate is in the 91436 zip code. The sprawling home offers 10,325 square feet of living area. Let’s take a closer look at this incredible home.
Grand Entrance
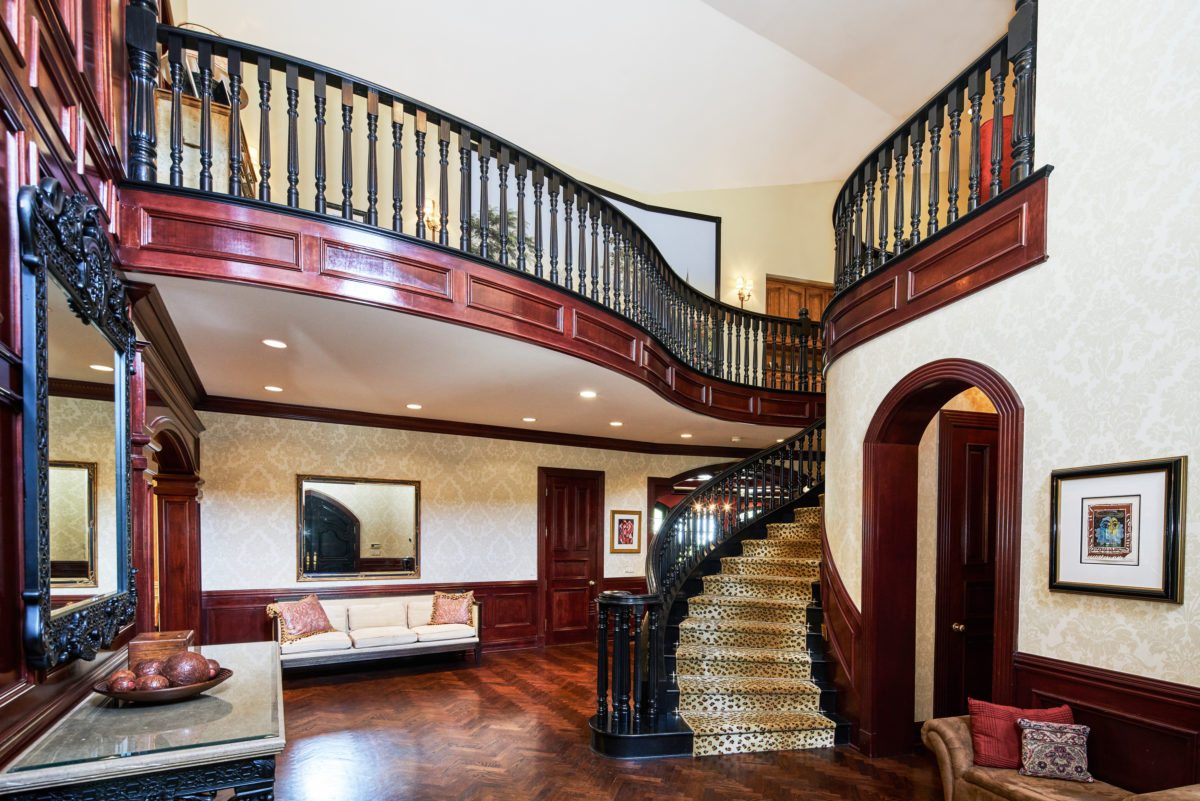
As you enter through the grand front doors, the open foyer welcomes you. The formal approach to this elegant home is evident the moment one enters. A gracefully curving staircase and dark banisters set the tone for this regal residence. The two story ceiling creates a large, open space for welcoming guests to this Tudor estate.
Living Areas
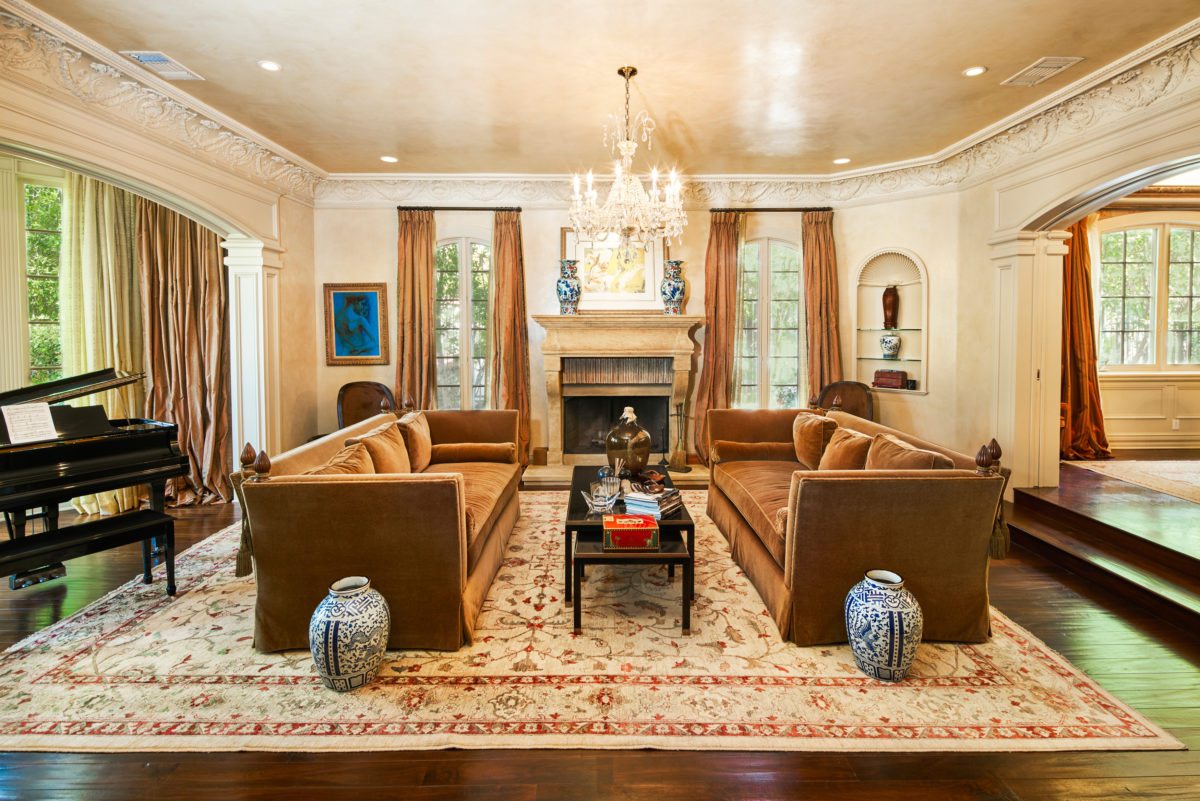
This large formal living area is full of light thanks to plentiful windows all around the great room. Enjoy tea and conversation with friends by day. On chilly nights, enjoy the fire from the adjacent fireplace while relaxing in this spacious room.
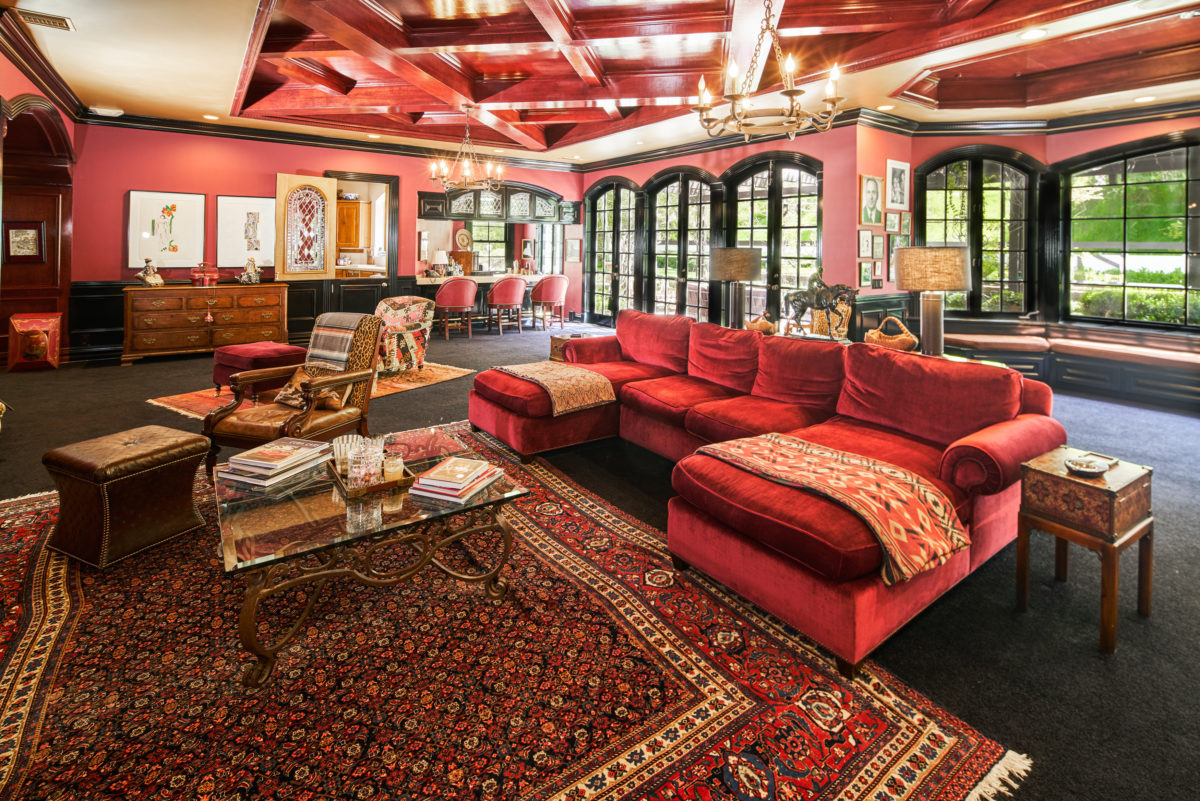
The family room is spacious and colorful. This vibrant room has a wall full of windows to allow ample natural light into the room. This cheery space, with an elegant ceiling design, is inviting while still maintaining a classic, formal feel.
Fine Dining at Home
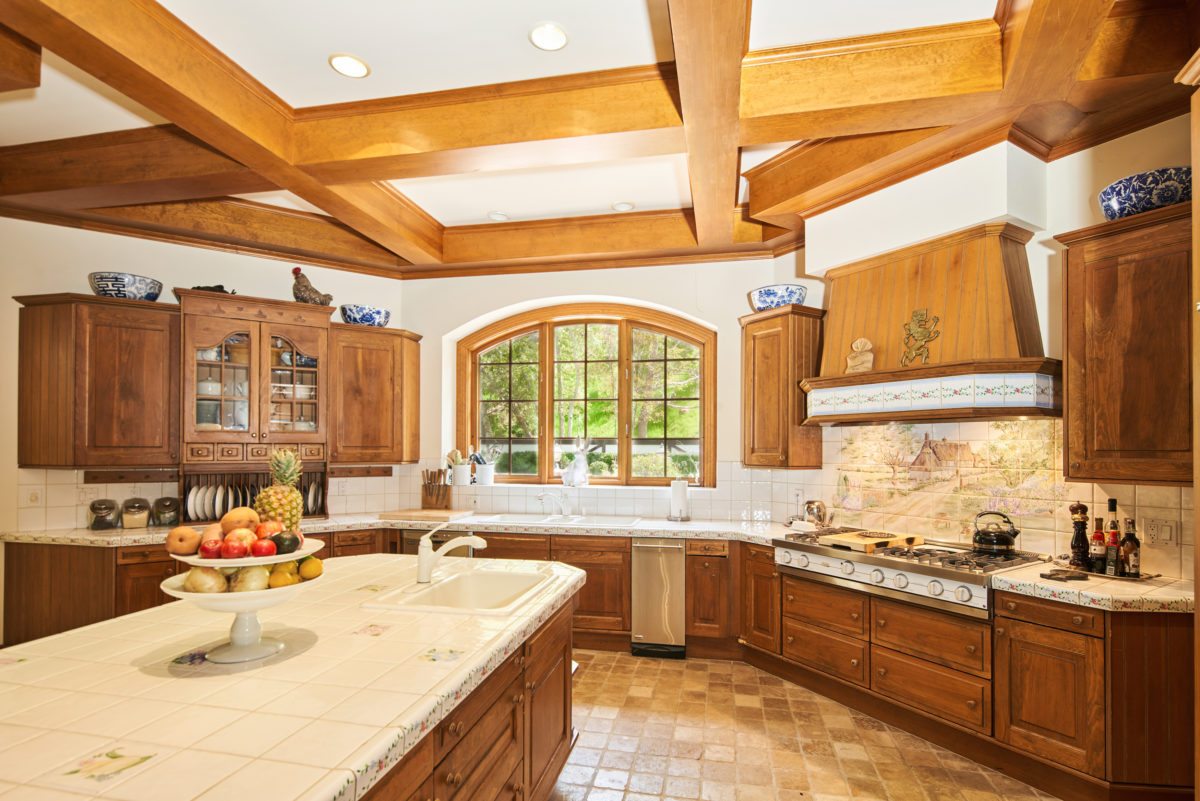
The spacious kitchen in this estate will delight any and all cooking enthusiasts. The lovely wood grain cabinets and the stone floors fit with the Tudor style of the home. An ample island, conveniently located sink, and large stove top will make meal preparation a pleasure. Ample storage is provided for one’s cooking needs.
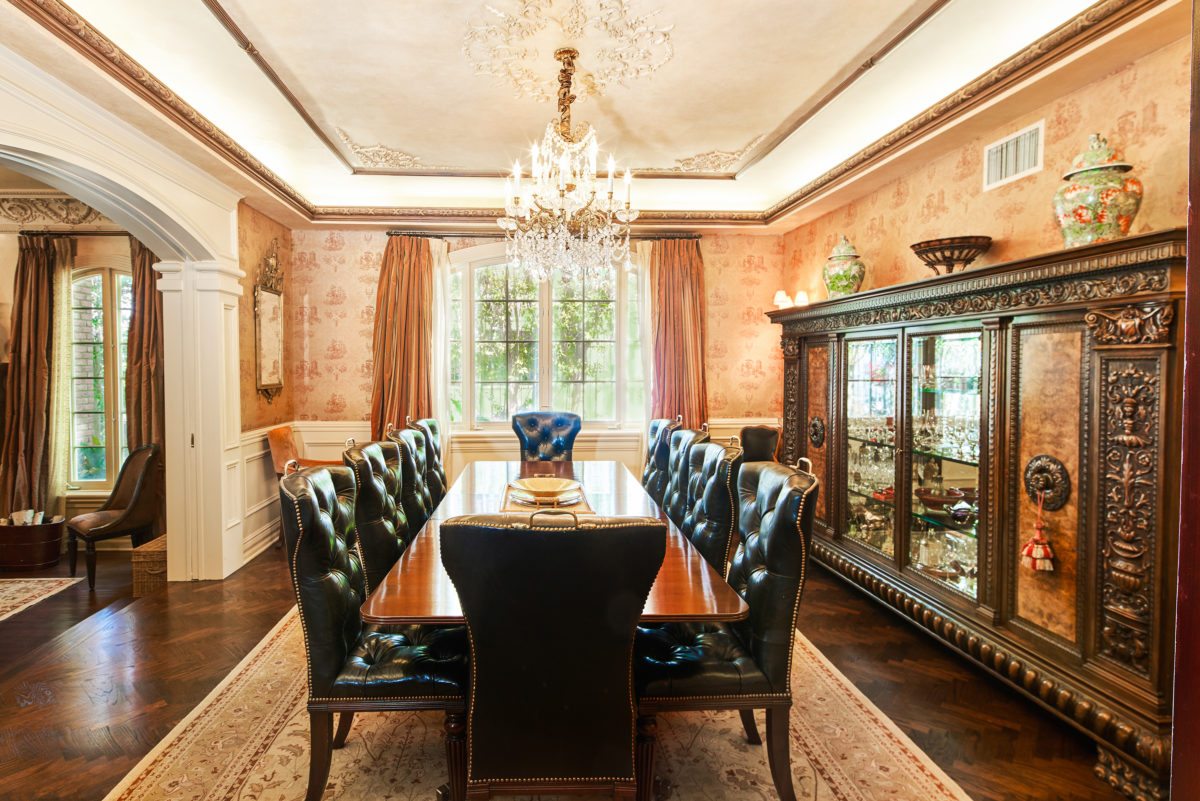
The formal dining area is large enough to accomodate a table to seat ten or more. This spacious room is ideal for dinner parties with many guests. Enjoy natural light from the large window, or dine under the soft twinkling glow of the beautiful chandelier overhead.
Stairs and Walkways
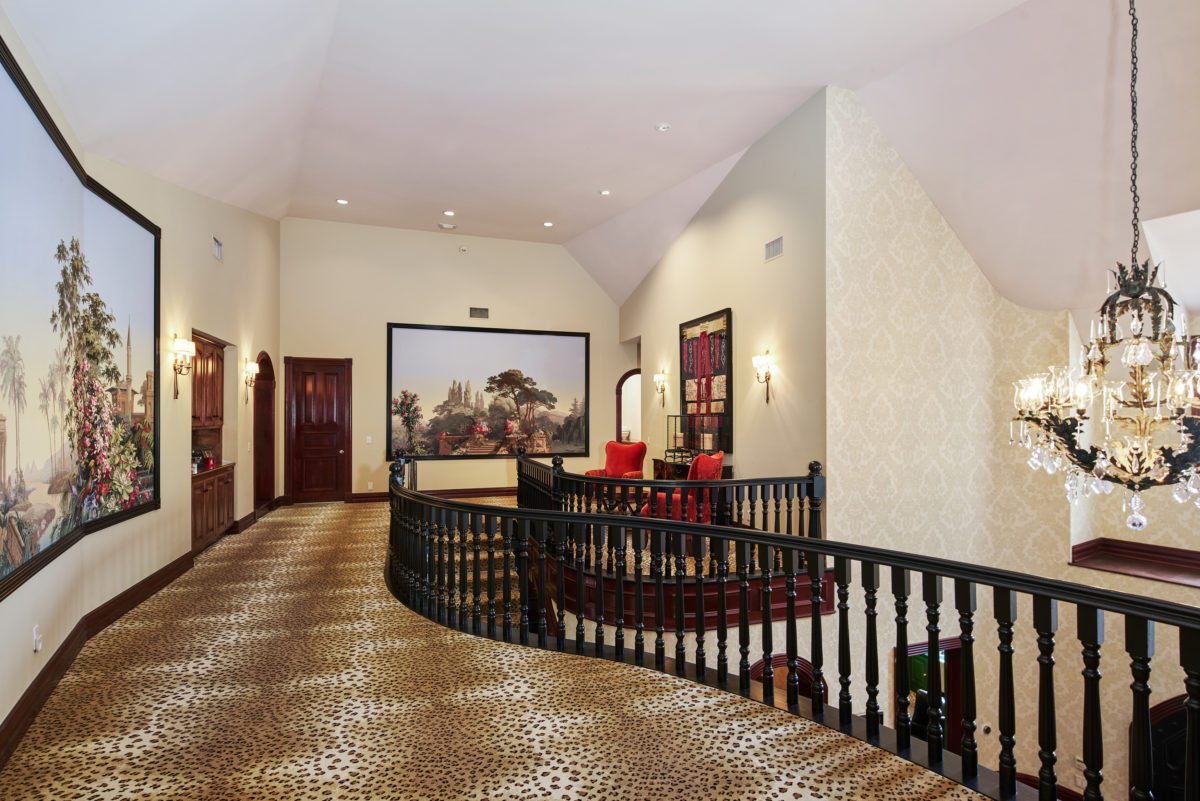
One of the beautiful aspects of royal homes is that the spaces between rooms become mini galleries. Walkways are more than just a path from here to there; they are part of the journey through the home, and meant to be enjoyed. The vast stairways and hallways in this home provide ample space for displaying prized art and sculptures.
Master Quarters
The main bedroom and multiple guest bedrooms are located on the second level of this spacious Tudor estate. This 8 bedroom, 10 bathroom residence has elegant quarters for both the home owner and for guests. The private master bedroom has a sitting area, spacious bathroom, a walk in closet, and a disappearing wall. This additional room is perfect for use as a second office or an additional grand closet.
The balcony from the master bedroom looks down onto the sprawling yard. Enjoy a bird’s eye view of the pool, spa, and covered sitting areas.
Additional Features
No royal home would be complete without a library. This large space, with ceiling to floor bookshelves, is ideal for relaxing, reading, and catching up with the latest news.
The private gym makes it convenient to work out without ever leaving home. The room features the same fine finishing details that are evident throughout the rest of the home.
Outdoor Features
The backyard features beautiful garden areas that are immaculately landscaped, as any proper royal home must have. The patio area is inviting and very close to the pool. The gated pool has a lovely privacy hedge surrounding it. This Tudor estate is as welcoming outside as it is indoors.
For those who like to entertain, this Tudor estate is an ideal residence. Who wouldn’t want to live like the royals do? Want to learn more about purchasing this property? Contact Cindy Ambuehl today!

