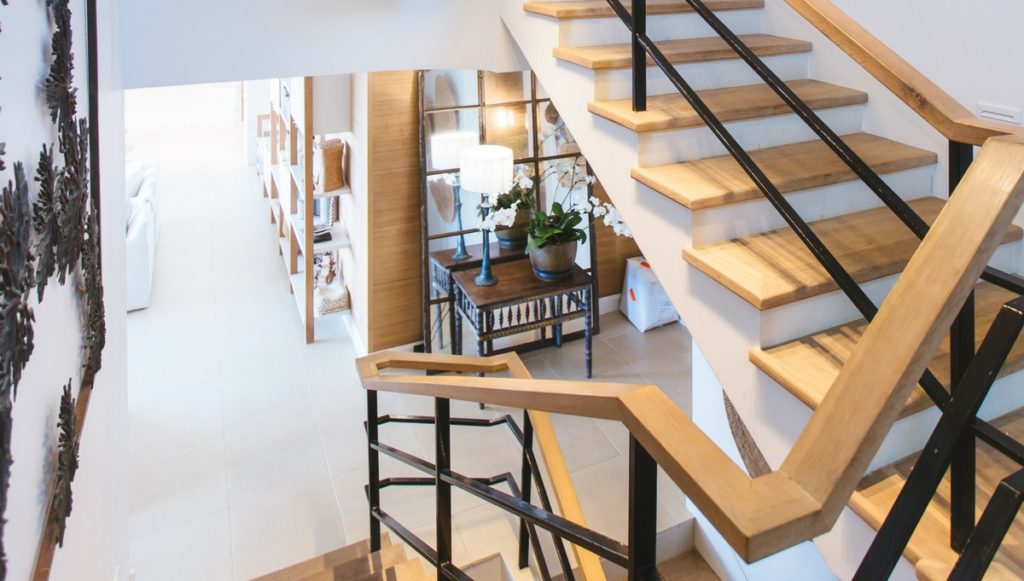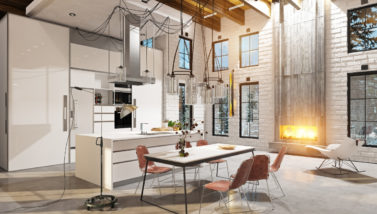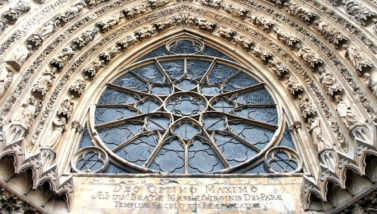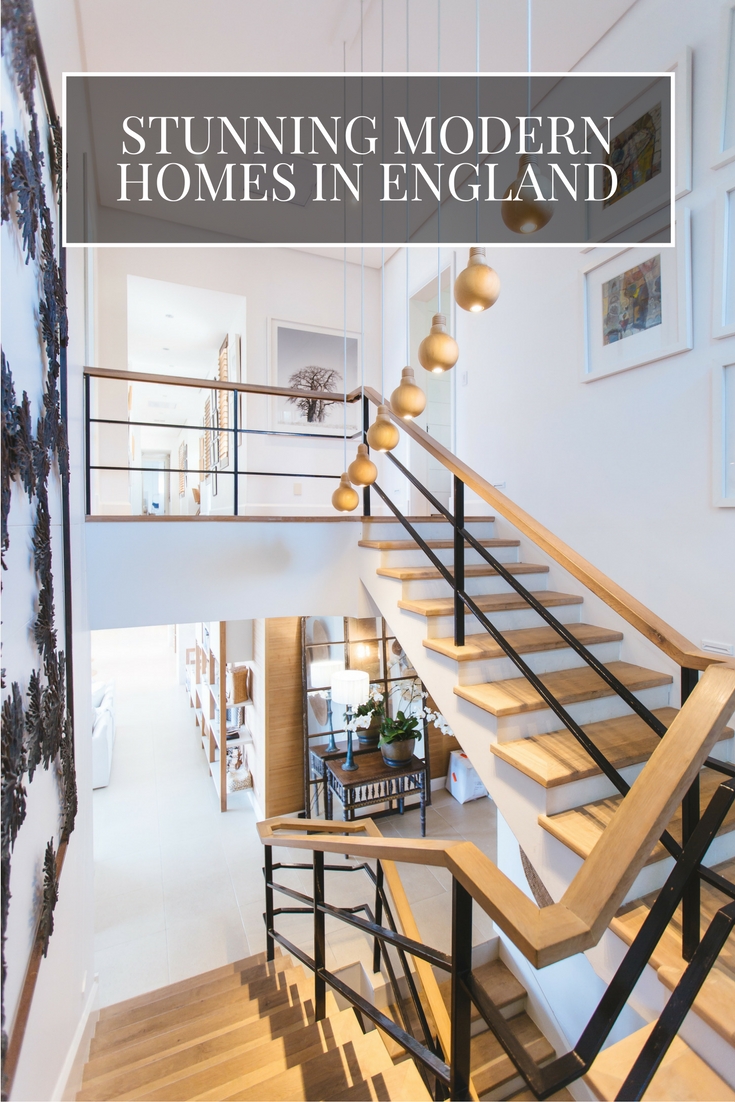In 1934, F.R.S. Yorke published the book ‘The Modern House’, which introduced Modern Movement architecture to a British audience. Architects and designers have been embracing the idea of a modern home layout ever since. The central themes of Modernism are flowing space with high levels of natural light. This style also honors the materials chosen as part of the structure. Here are a few examples of stunning modern homes in England. These all also include a layout as well to help you plan the home of your dreams.
Slip House by Carl Turner Architects with a Truly Modern Home in England
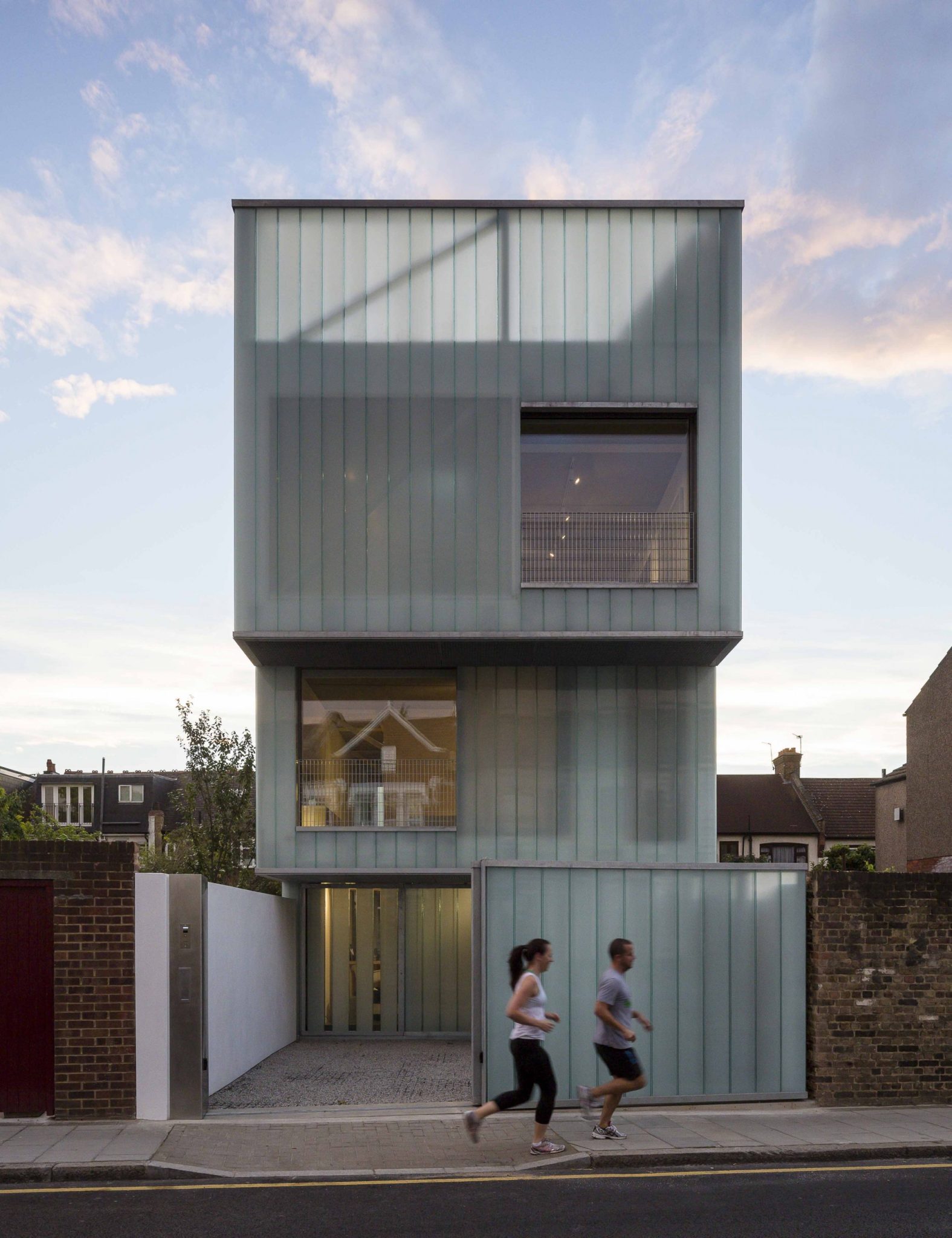
Amid the… terraces of London’s Brixton, the Slip House is… based on the idea of ‘slipped’ boxes, its three floors are progressively slid and staggered to break up its bulk and optimise light and views.
The Slip House’s ecological credentials are also impeccable… The [Manser Medal] jury was impressed by the ambition of the project to develop a house type that, while undoubtedly both formally sophisticated and environmentally responsive, also suggested a more engaged approach to dynamics of urban and domestic life. – Architectural Review
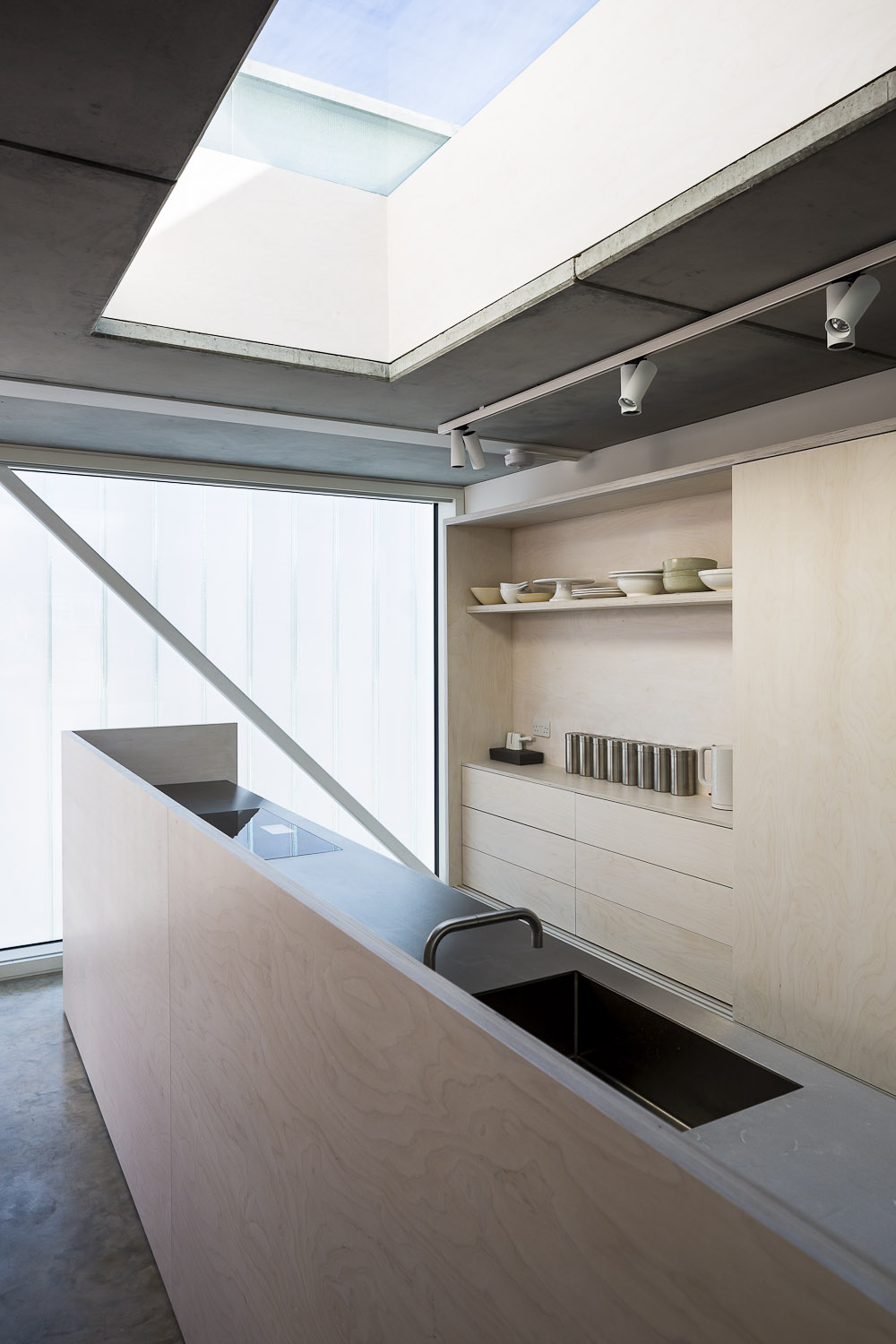
In Brixton, South London, the award-winning Slip House fits into a gap site in a row of houses. The layout of this modern home in England consists of three stacked boxes, “slipped” outwards from the back of the site towards the street. This innovative sculptural design breaks up the bulk of the building. This also keeps the structure from overshadowing the houses behind it.
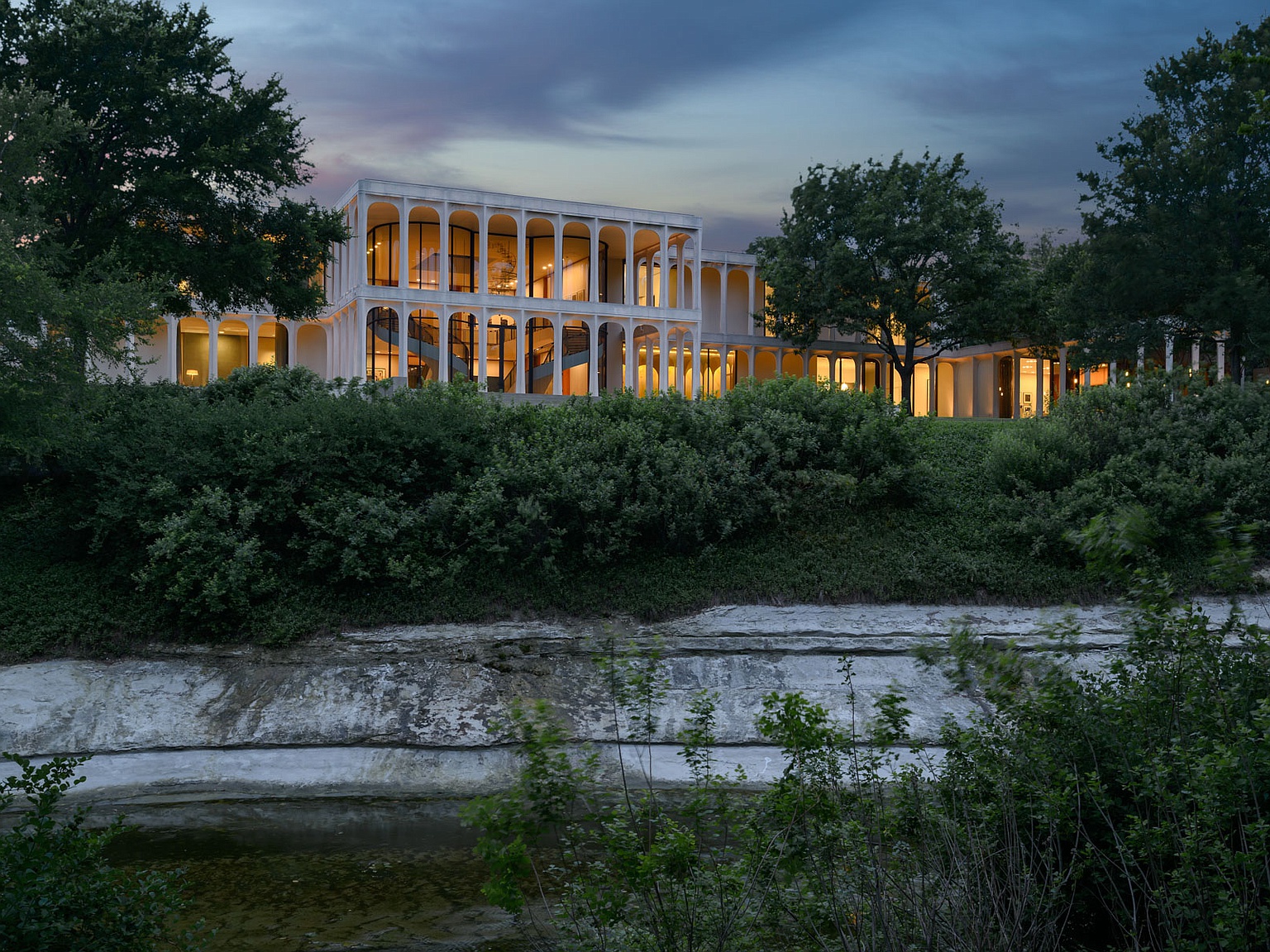
Each of the unique three boxes houses a variety of spaces. The boxes include rooms for living, sleeping, and working. A spacious studio is located on the ground floor. The energy efficient home includes features such as solar thermal panels and a wildflower roof. You can also find a rain barrel to harvest rain for gardening and for use in the toilets.
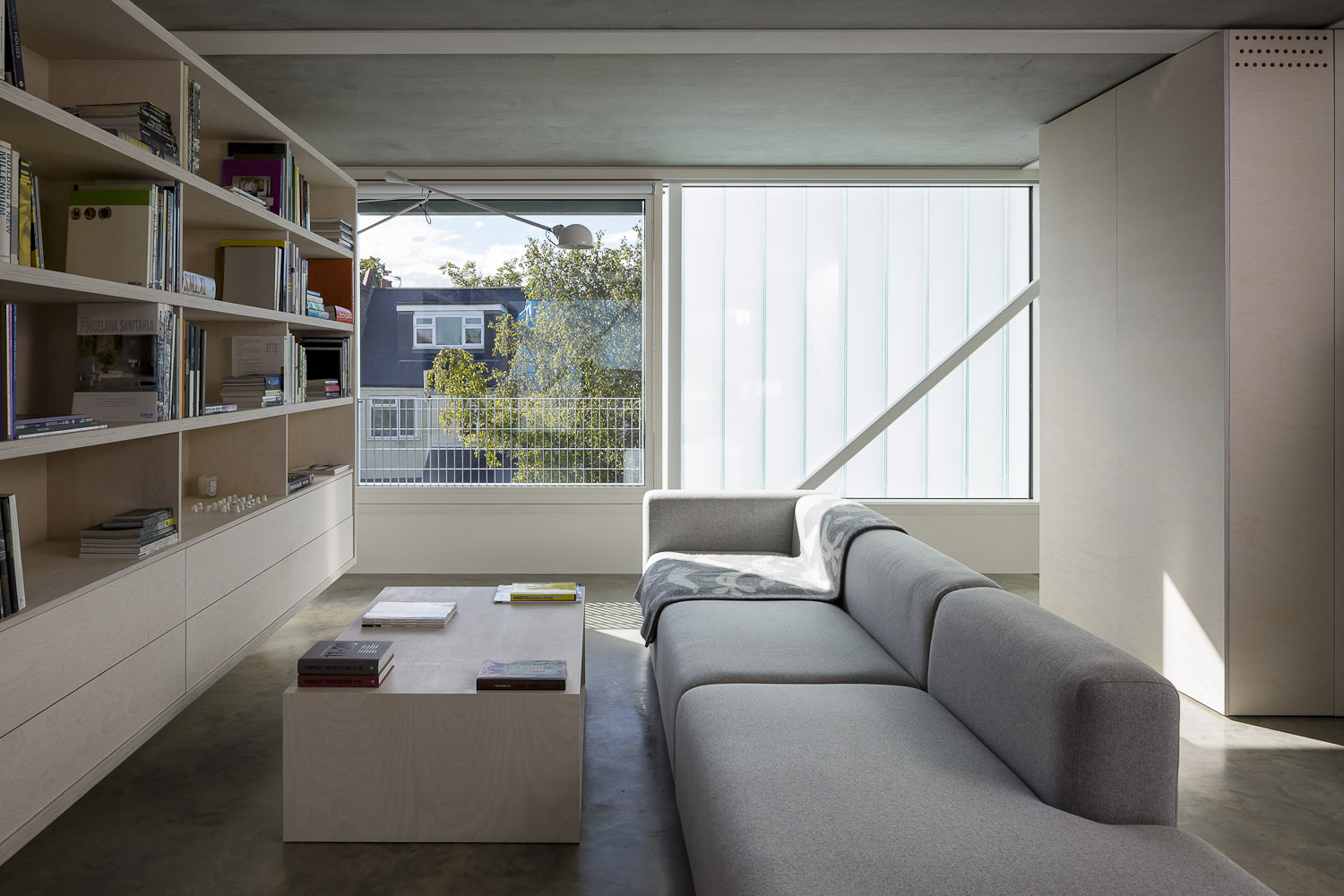
Slip House is the recipient of multiple awards. These include being the 2013 RIBA National Award Winner, the 2013 RIBA Manser Medal Winner for best UK house, and the 2013 Architect of the Year Awards – winner best one-off house category. You can see more of the layout of this amazing home here.
Space House, East Grinstead, West Sussex by Foggo & Thomas
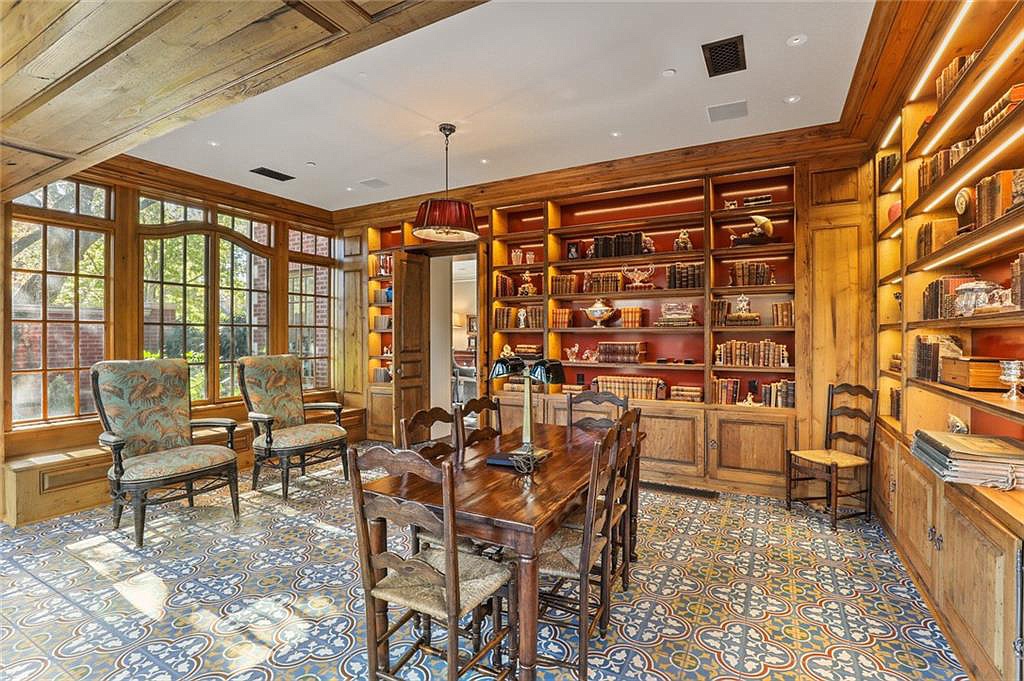
A remarkable and outstanding example of Mid-Century Modern Architecture, “Space House” was designed by architects Peter Foggo and David Thomas in 1963. This modern home in England was an early project for a pair of young architects. They both eventually became directors at Arup Associates and went on to establish their own successful independent practices. The duo completed this “for fun” project in their spare time away from their day jobs.
The single story home with a modern home layout is primarily steel with large plates of glass. The 2,000 square foot home has three bedrooms, a large and bright living room, a spacious dining area, and also a study.
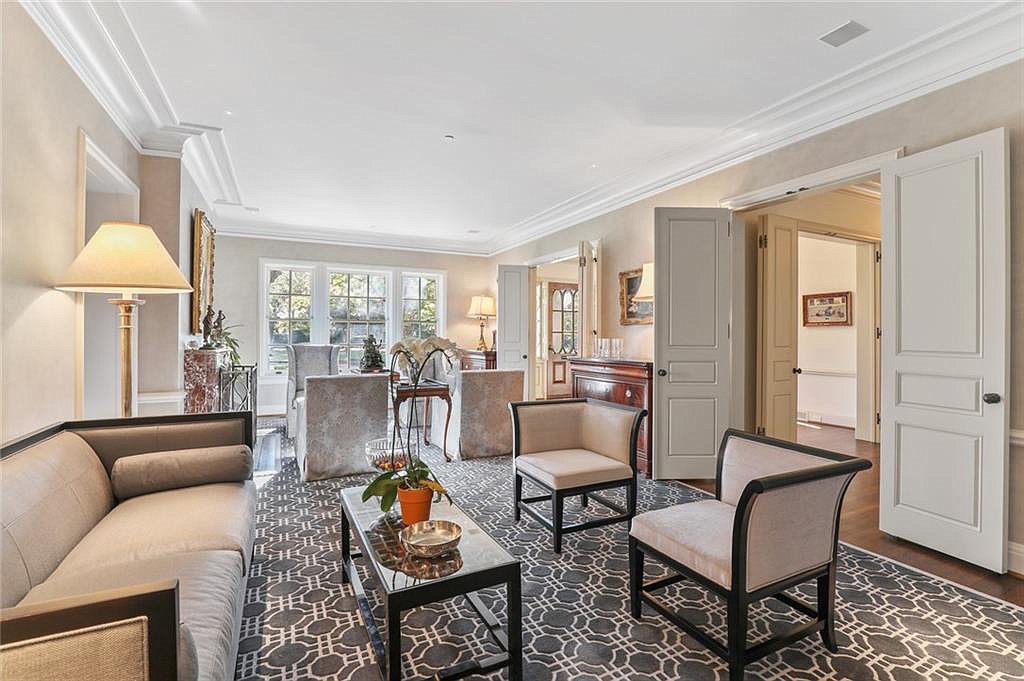
The home underwent renovations in 2002 by the owners using Lee / Fitzgerald Architects. They were recommended by Foggo Associates to oversee the refurbishment. The updates preserve the original vision for the home. Many of the original features remain, including the original neoprene gaskets for the glazing, the Western Red Cedar paneling, and also the vertical timber ventilation louvers.
Gingerbread House, Hackney, by Laura Dewe Mathews
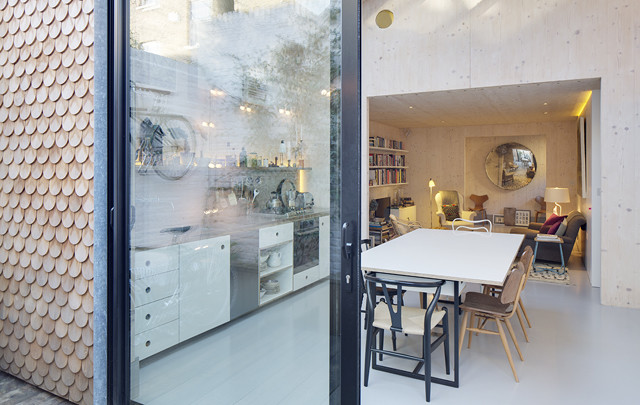
Nicknamed the Gingerbread House by neighbors, the house with a modern home layout that architect Laura Dewe Mathews built for herself sits behind the reconstructed wall of a former box factory. The innovative design was the winner of the AJ Small Projects Awards 2013. In an attempt to retain some of the characters of the original structure, bricks from the workshop were also used in the layout. This results in the charmingly mismatched brickwork. The cladding, however, is the most distinguishing feature of this modern home in England.
“I was keen that the cladding somehow softened the sharp silhouette of the overall, stylised building form and thought the round ‘fancy butts’ might achieve this,” the architect tells Dezeen. “Contemporary architecture can often be perceived to be severe and alienating and I wanted to avoid that. I hope the balance of the sharp galvanised steel window reveals and cills versus the round singles manages to be more friendly.”
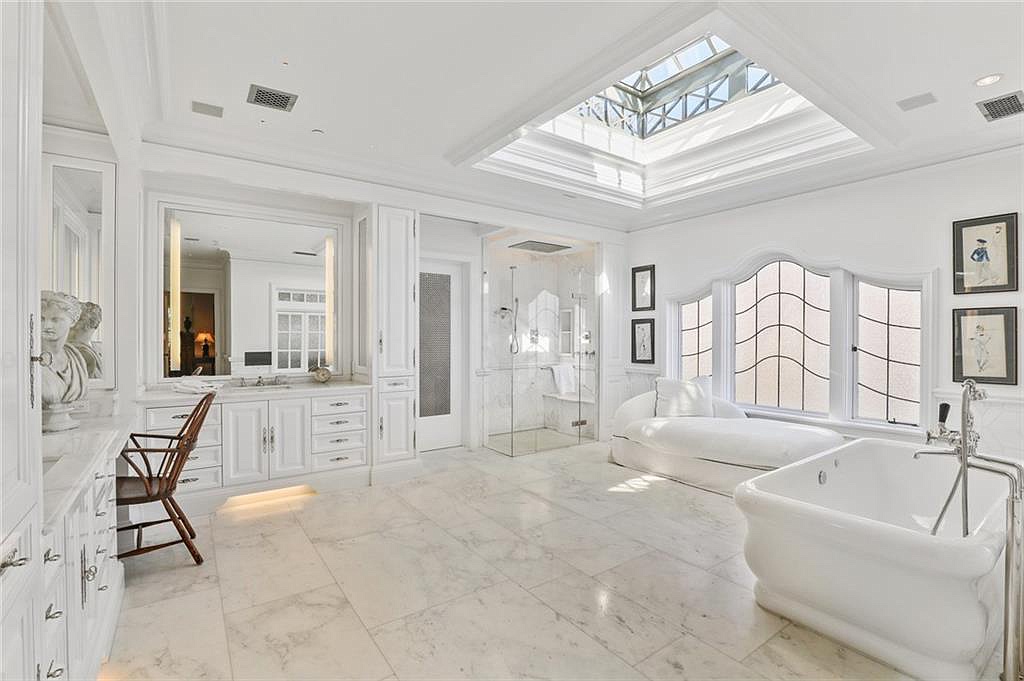
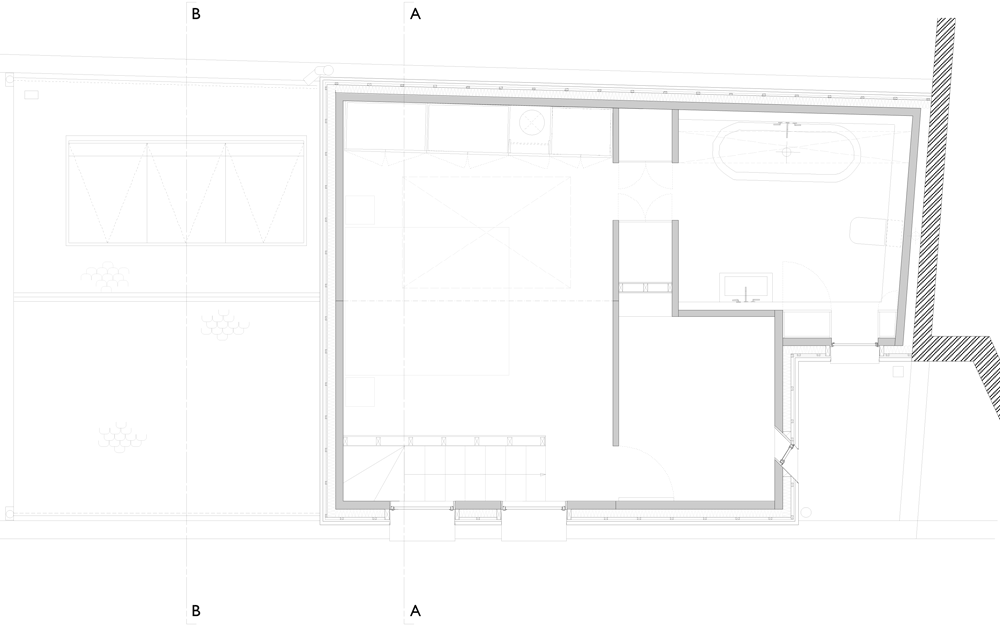
To maintain the privacy of neighboring homes, windows are only on the north facing street side. To overcome the lack of windows on the other side, Mathews put a large skylight to bring in the more natural light. Below the skylight is a double height kitchen and dining room, which open to a small patio. The two-story modern home in England has a living room on the ground floor. There is also a bedroom, a bathroom, and a small study upstairs.
So, which of these modern home layouts would you love to build? For more modern architecture inspiration, visit our article here about Architect Cliff May.

